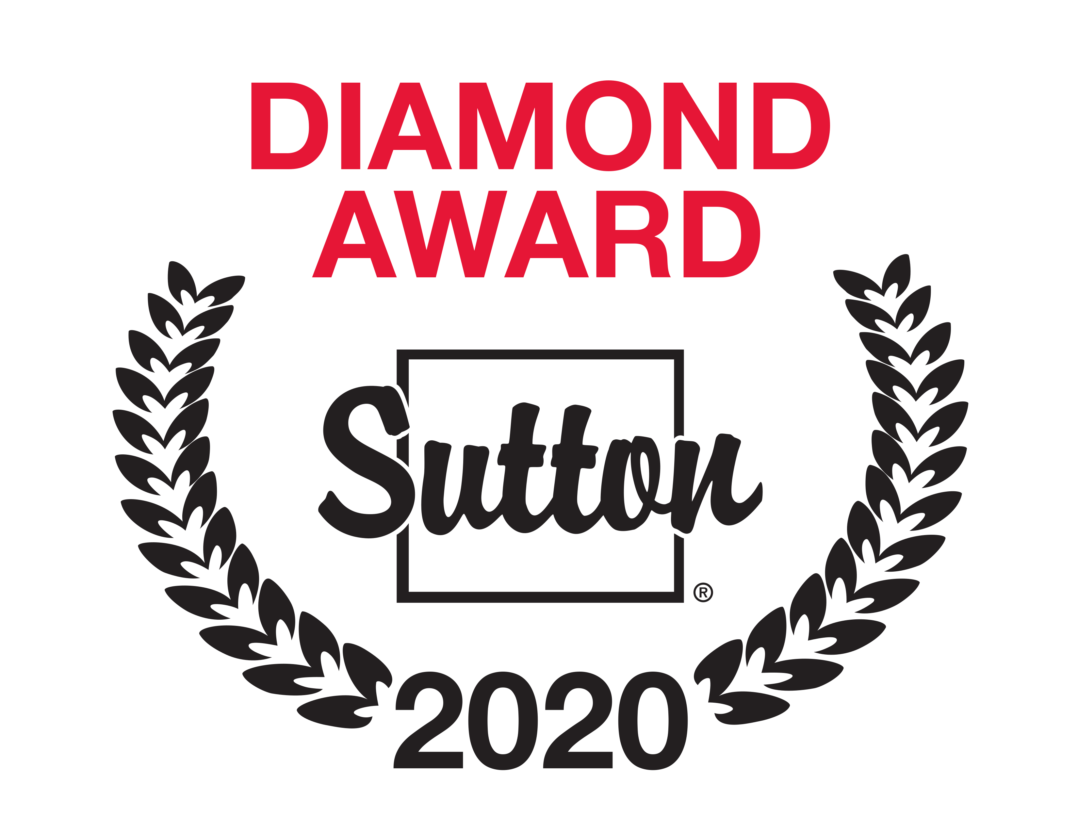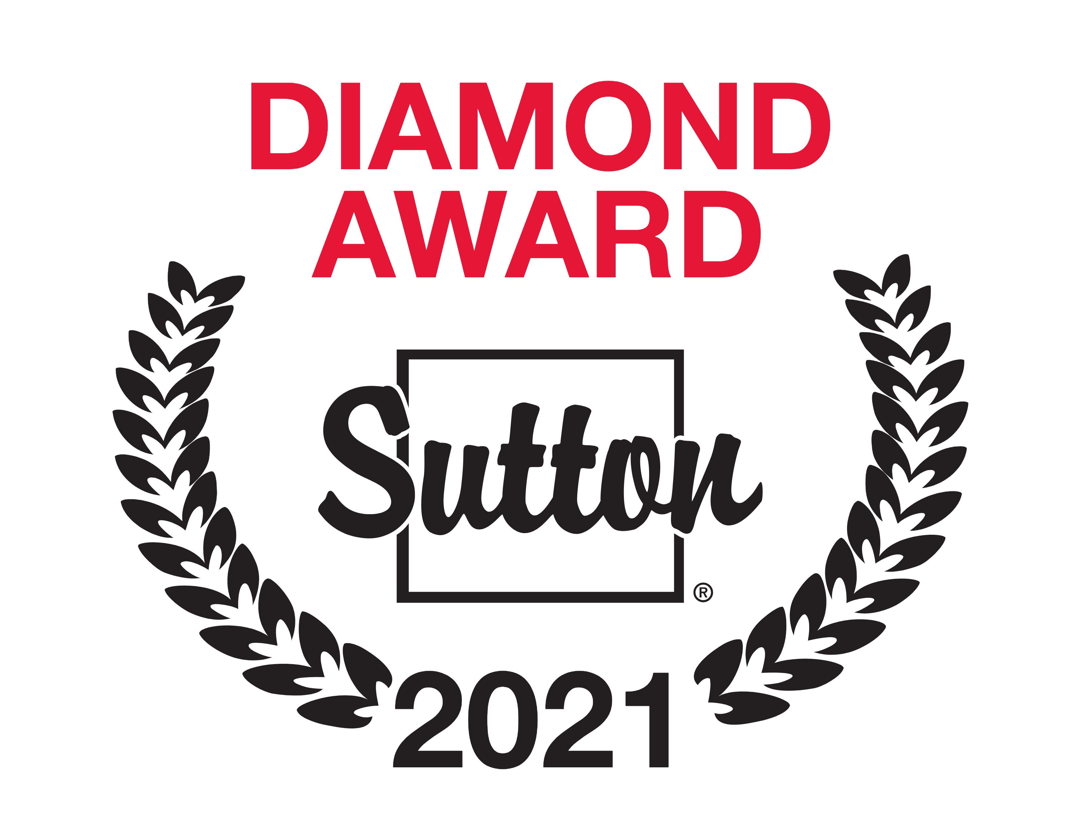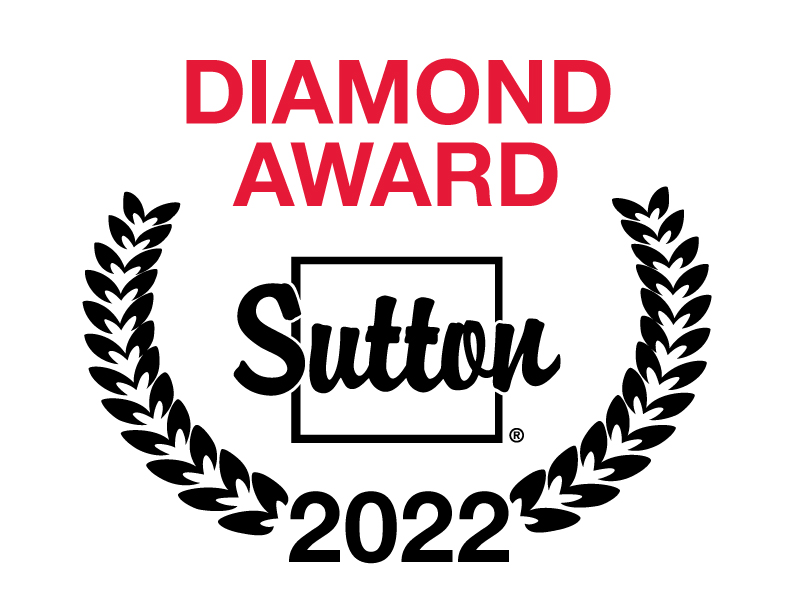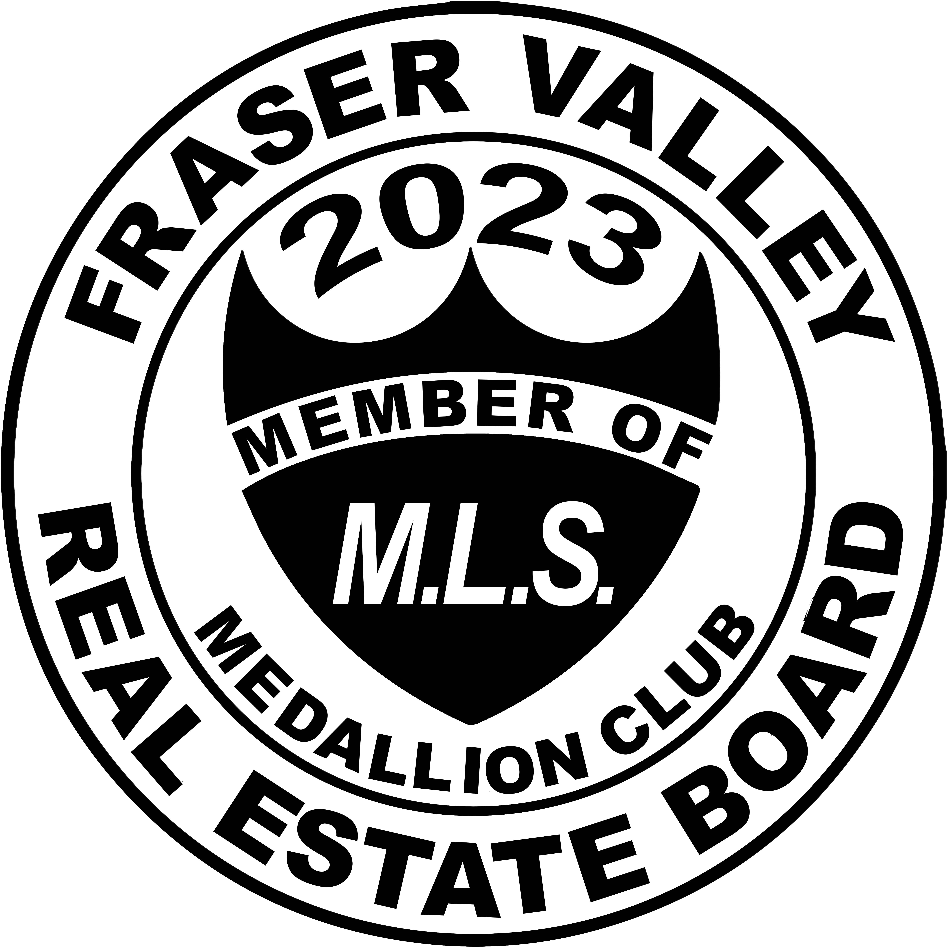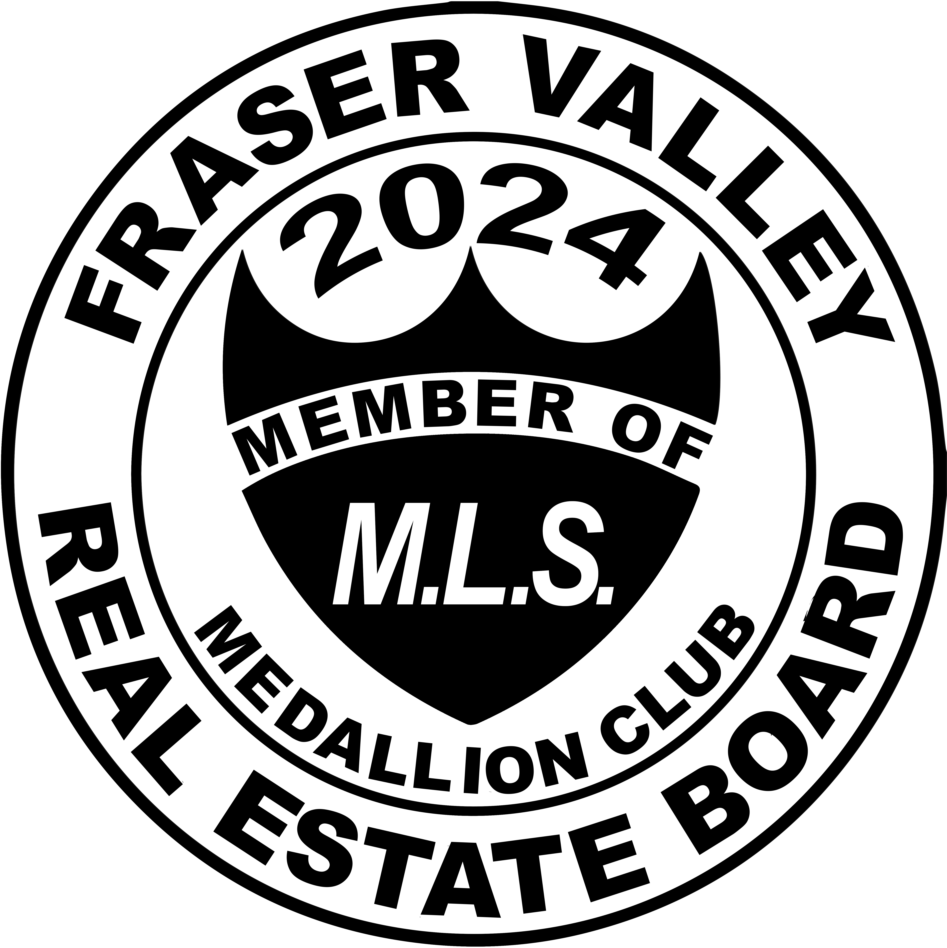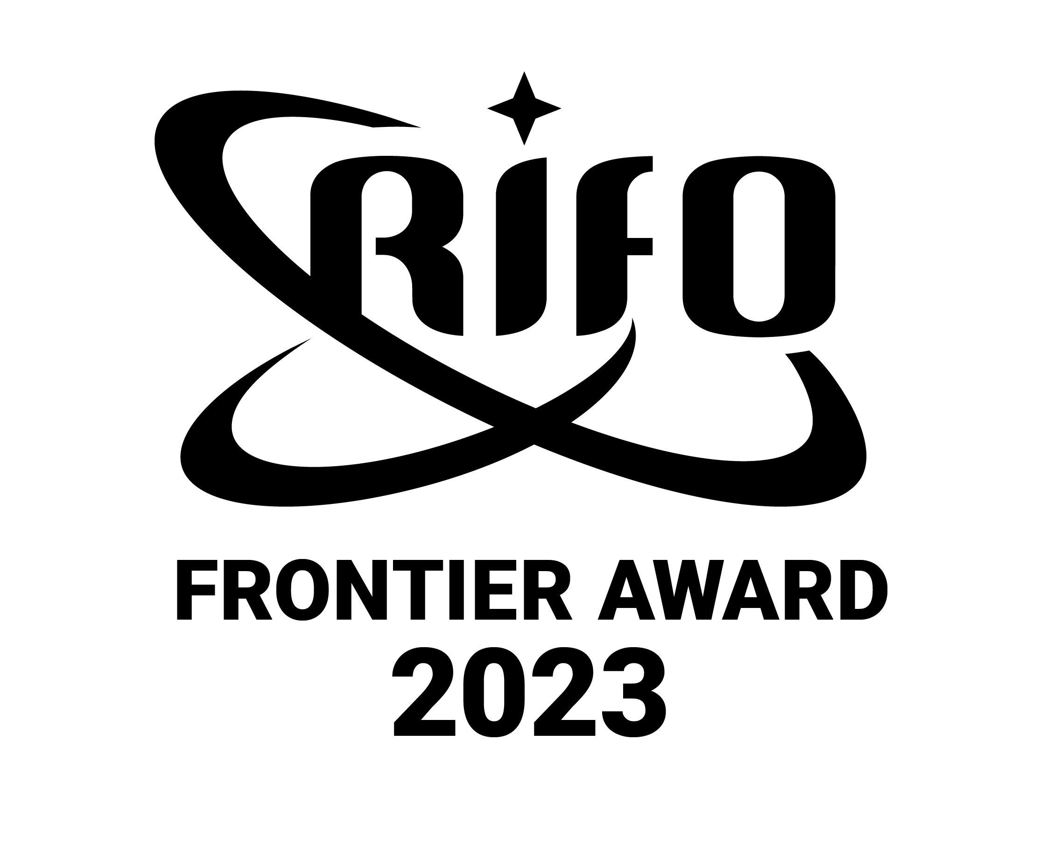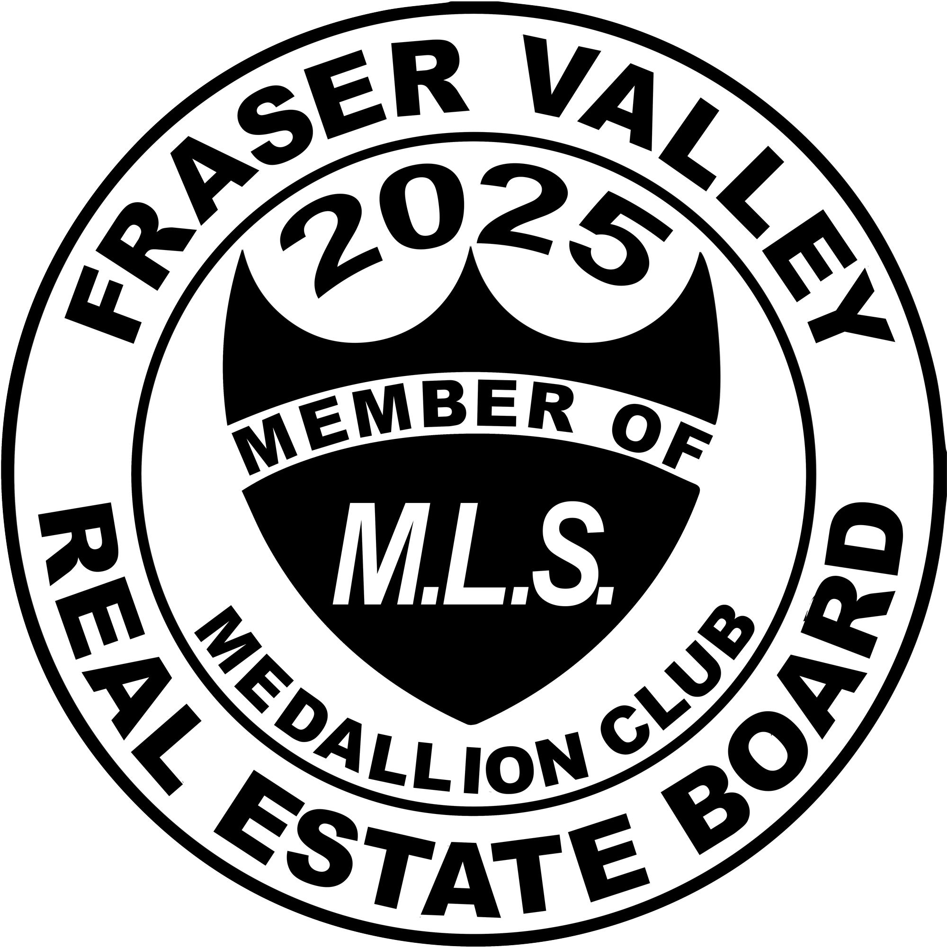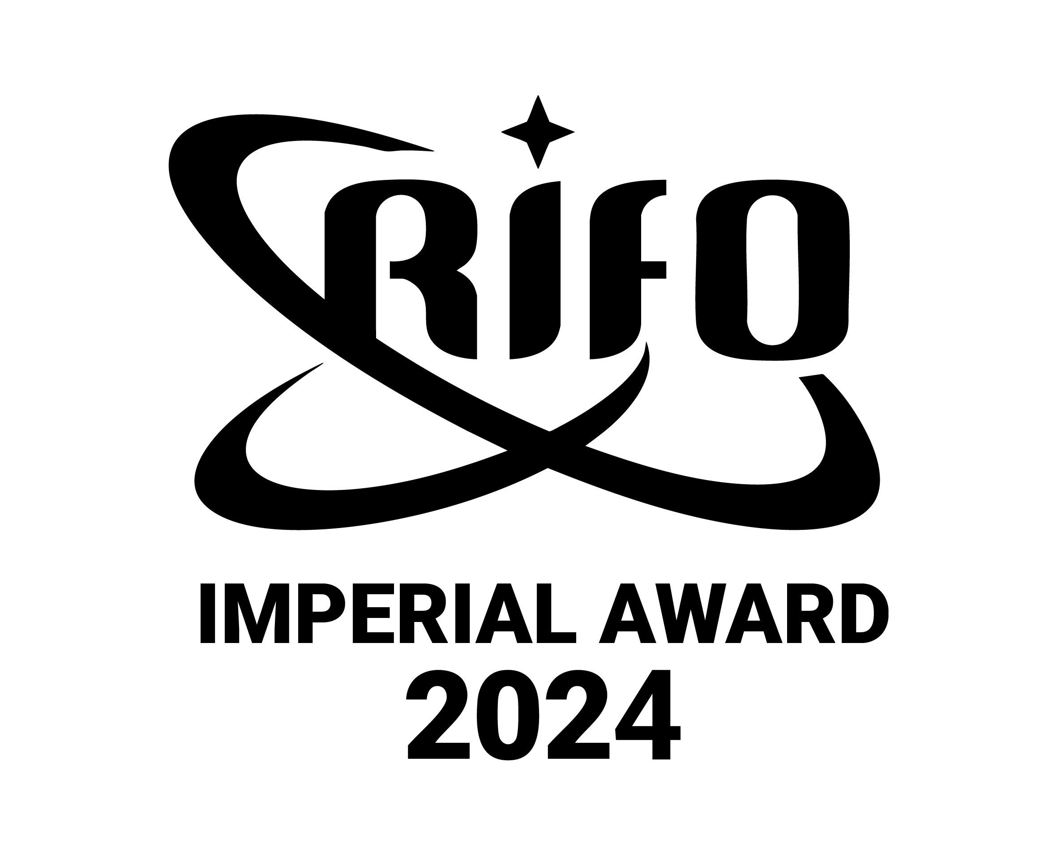Listing Details
For more information on this listing or other please contact me.
4907A 53 Street Delta, British Columbia
Welcome to luxury living in Central West Ladner! This meticulously crafted brand new 5-bed, 5-bath home, complemented w/ a detached 1-bed Coach Home, exudes elegance, superior craftsmanship, & convenience. The open-concept main floor boasts a chef's kitchen, spacious living areas, an electric fireplace, and an enclosed office/den. Upstairs, find 3 bedrooms & 2 baths, including a lavish 5-piece master en-suite. The top floor offers a flex space, large bedroom, and another full bath. The Coach Home features ample living/kitchen areas, a cozy bedroom, a full bath, laundry, and a private balcony. Enjoy the convenience of walking to Ladner Village's shops & restaurants, parks & accessible transit. With a 2-5-10 home warranty, this gem is not to be missed!
Listing Information
- Prop. Type:
- Single Family Residence
- Property Style:
- Carriage/Coach House
- Status:
- Active
- City:
- Delta
- Bedrooms:
- 5
- Full Bathrooms:
- 5
- Half Bathrooms:
- 1
- Neighborhood:
- Hawthorne
- Area:
- Delta
- Province:
- British Columbia
- MLS® Number:
- R2925855
- Added On:
- Sep 17, 2024
- Listing Price:
- $1,779,900
- Taxes:
- $4,502
General Information
- Year Built:
- 2023
- Flr Area Fin - Total:
- 2623 ft2
- Floor Area Finish - Main Floor:
- 805 ft2
- Tax Year:
- 2023
- Lot Size (sqft):
- 3484.8 ft2
- Lot Size (Acres):
- 0.08
- Frontage:
- 33.00 ft2
- Total Square Feet:
- 2623ft2
Additional Information
- Basement Area:
- None
Other Information
- Site Influences:
- ClthWsh/Dryr/Frdg/Stve/DW, Garage Door Opener, Security System
- Amenities:
- In Suite Laundry
VIP-Only Information
- Sign-Up or Log-in to view full listing details:
- Sign-Up / Log In





