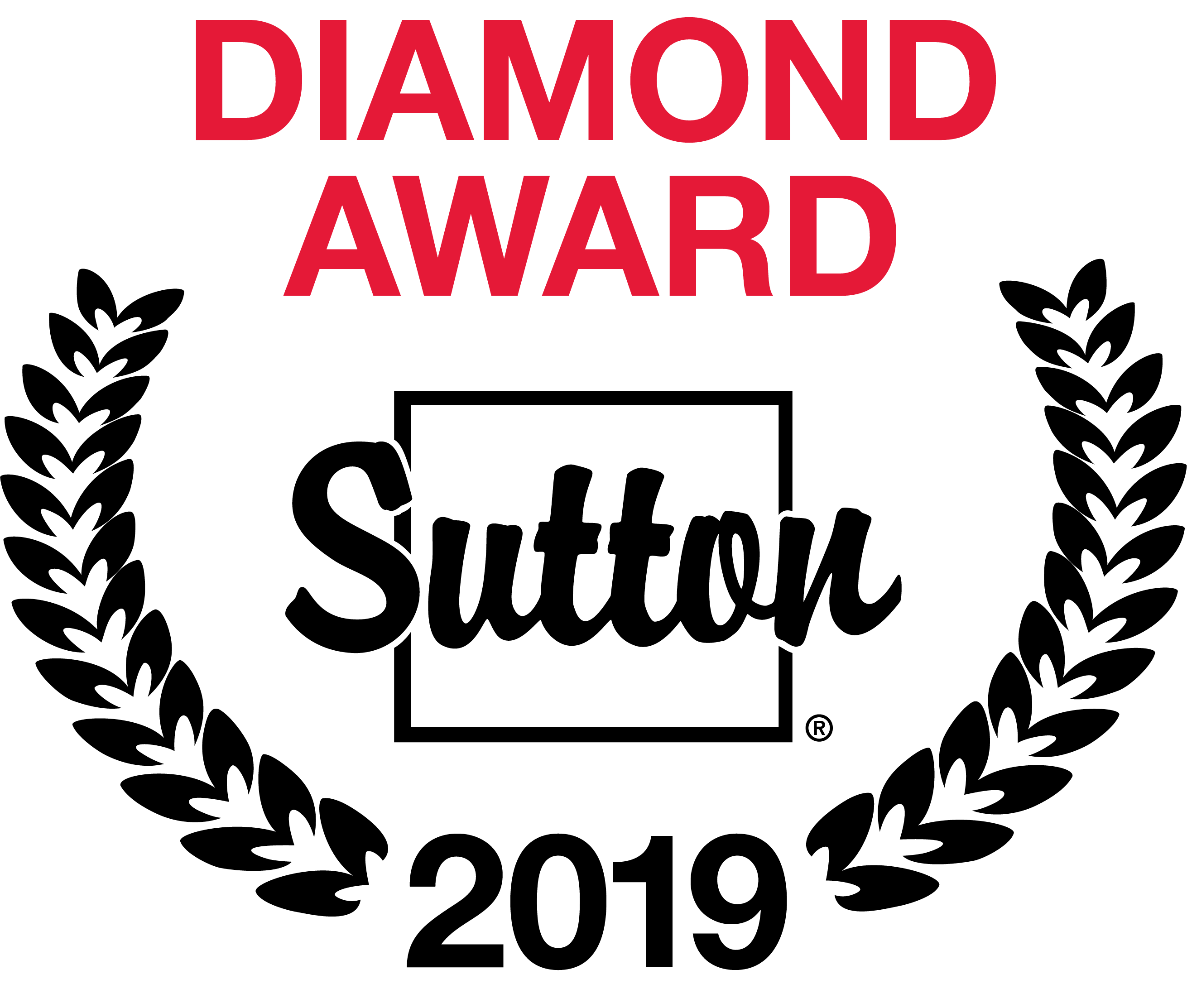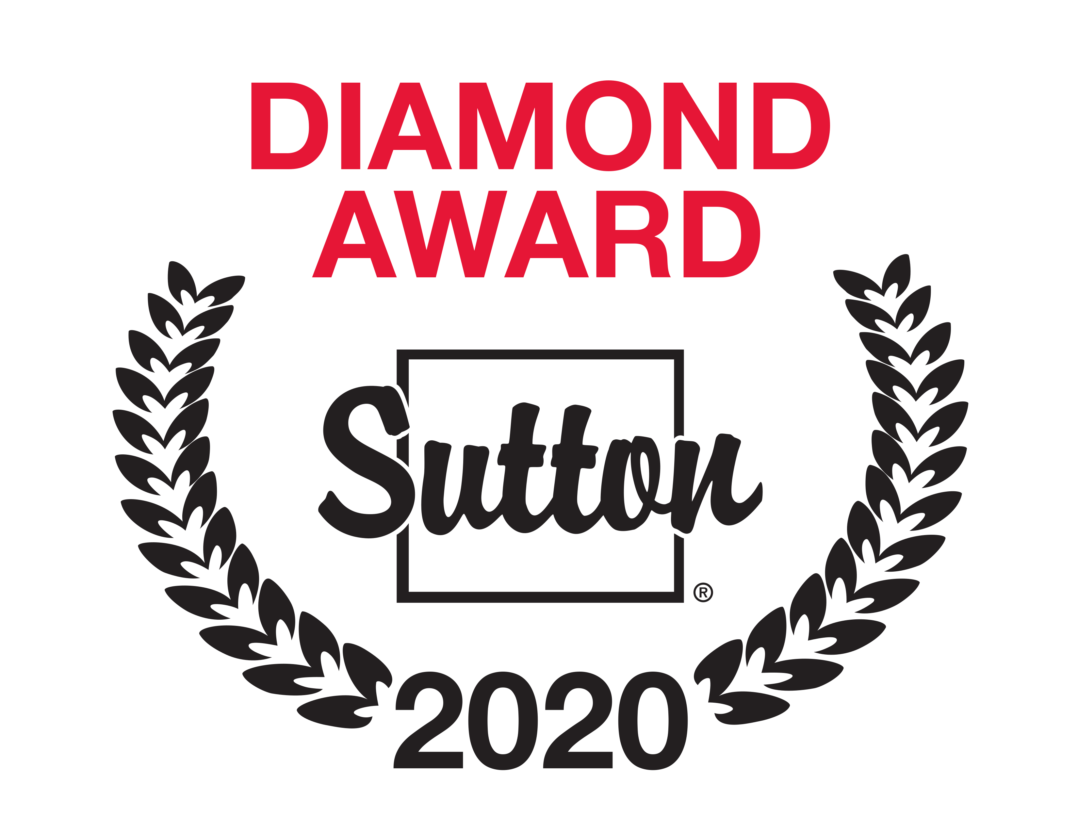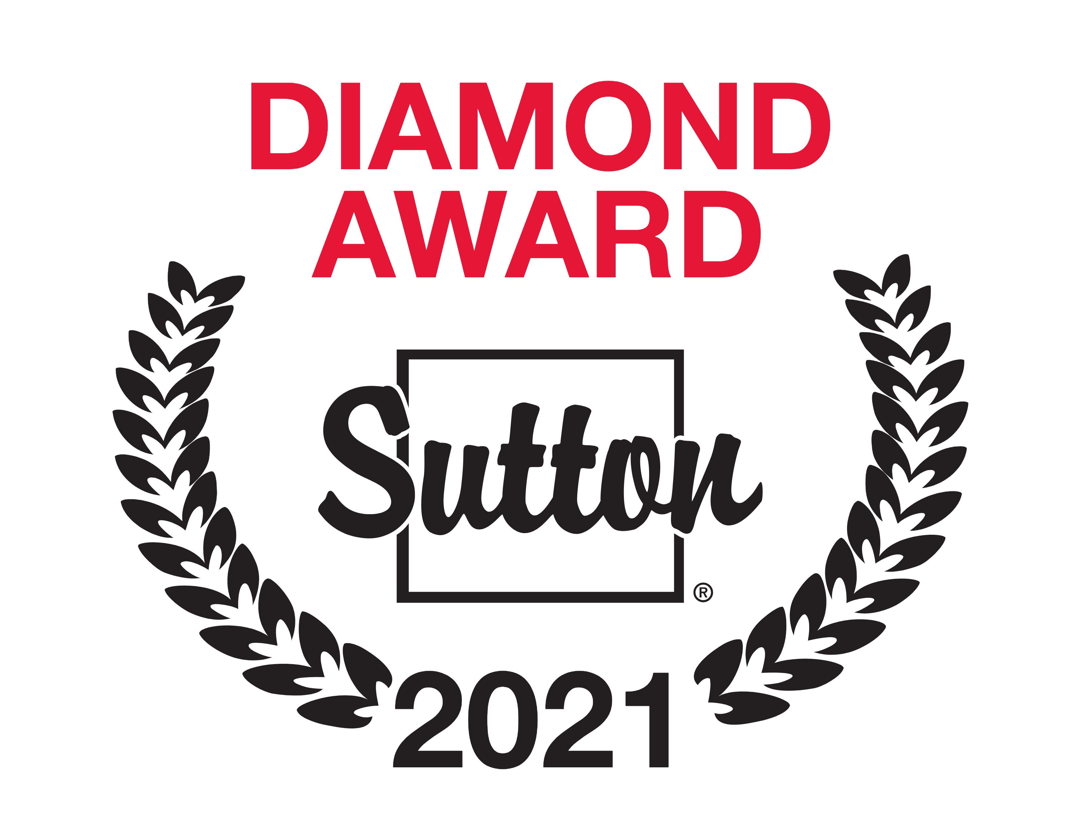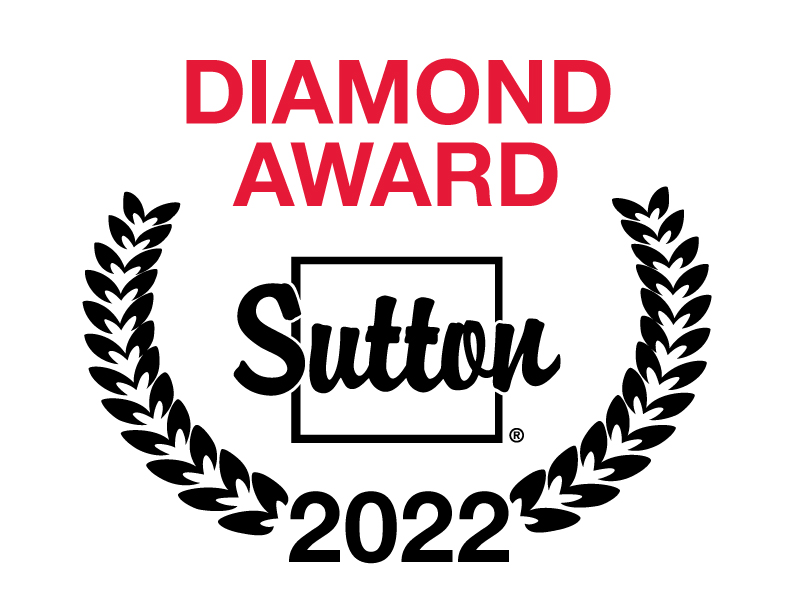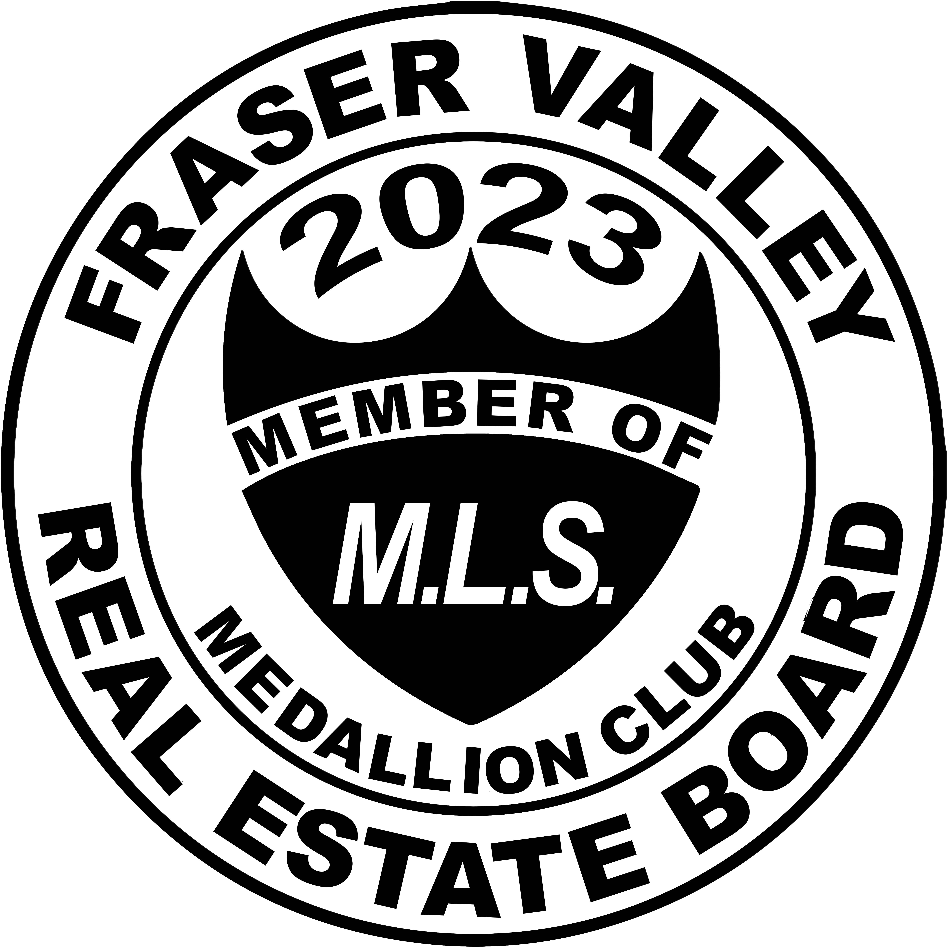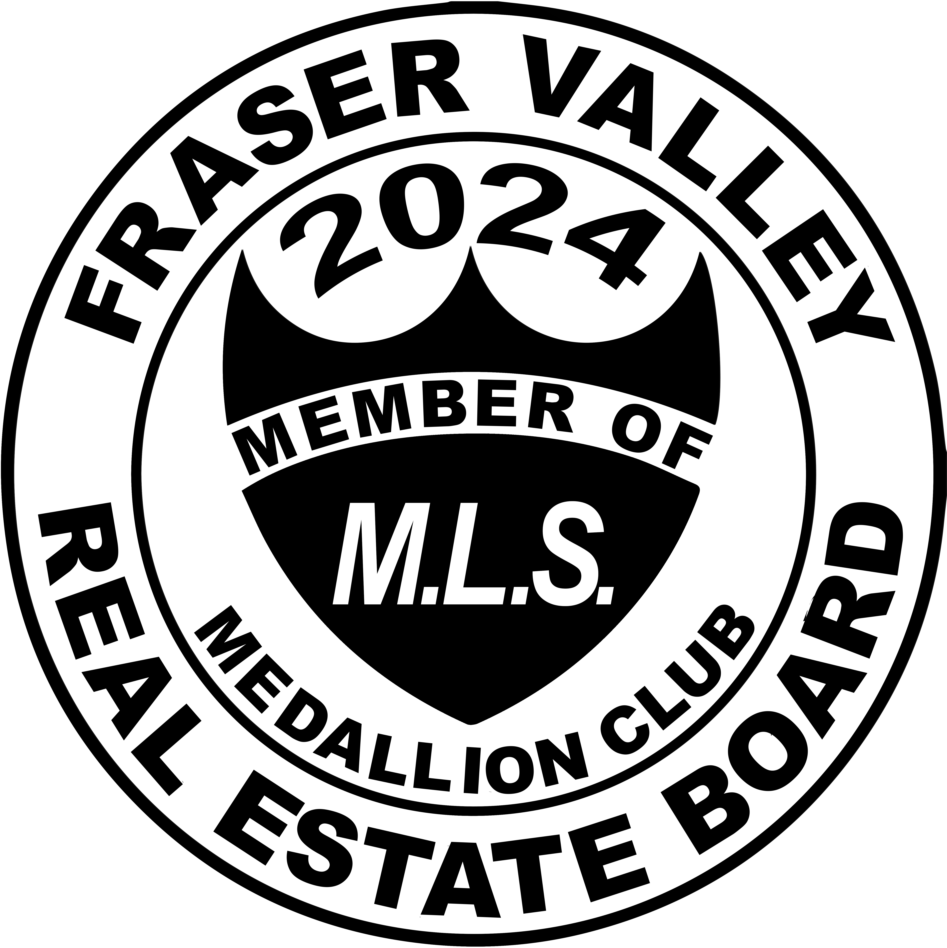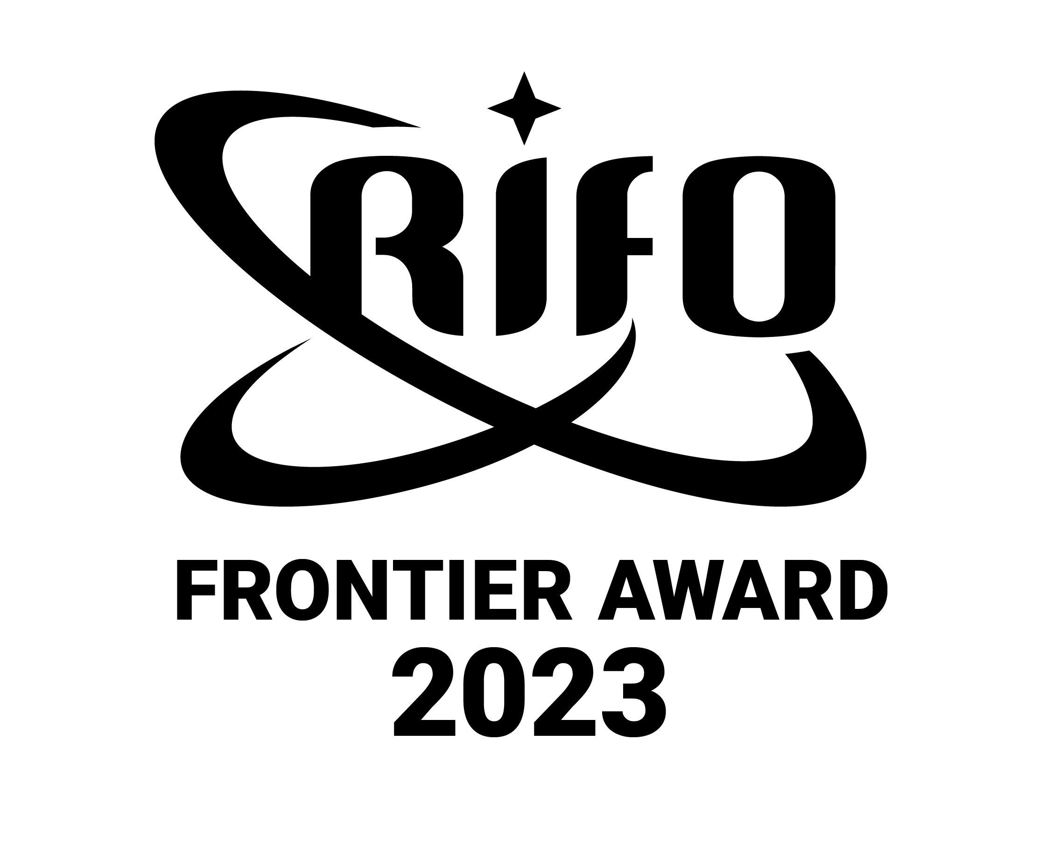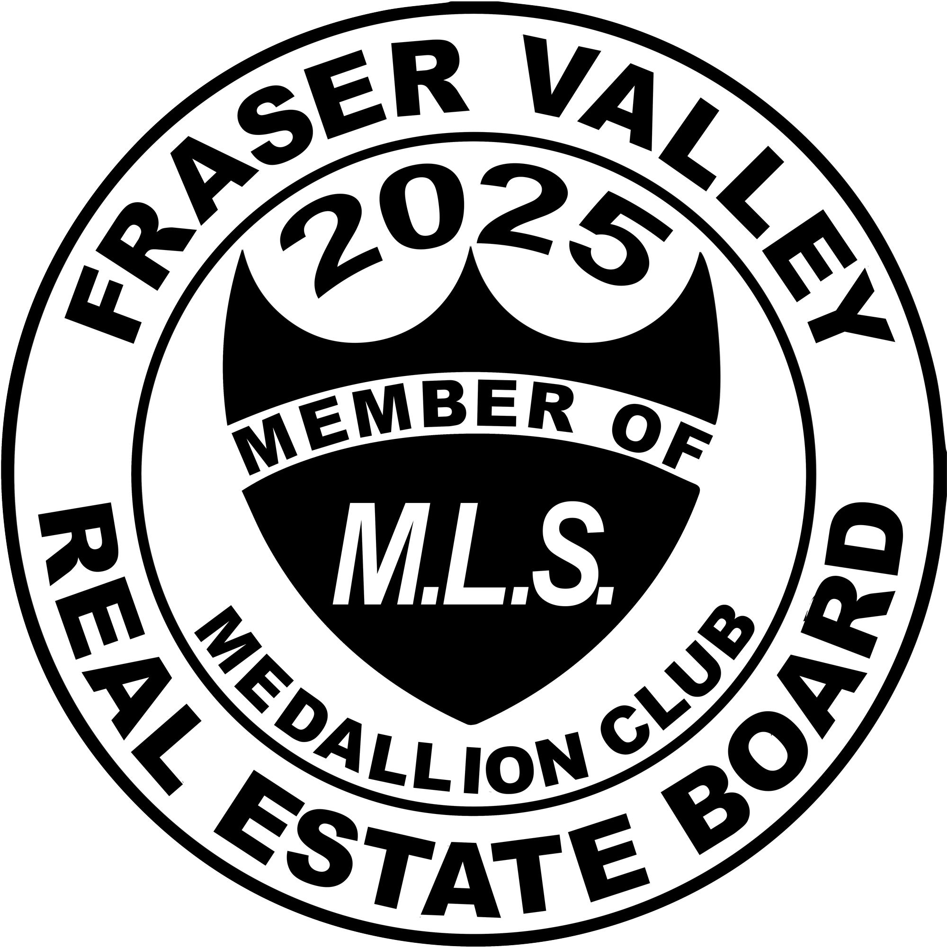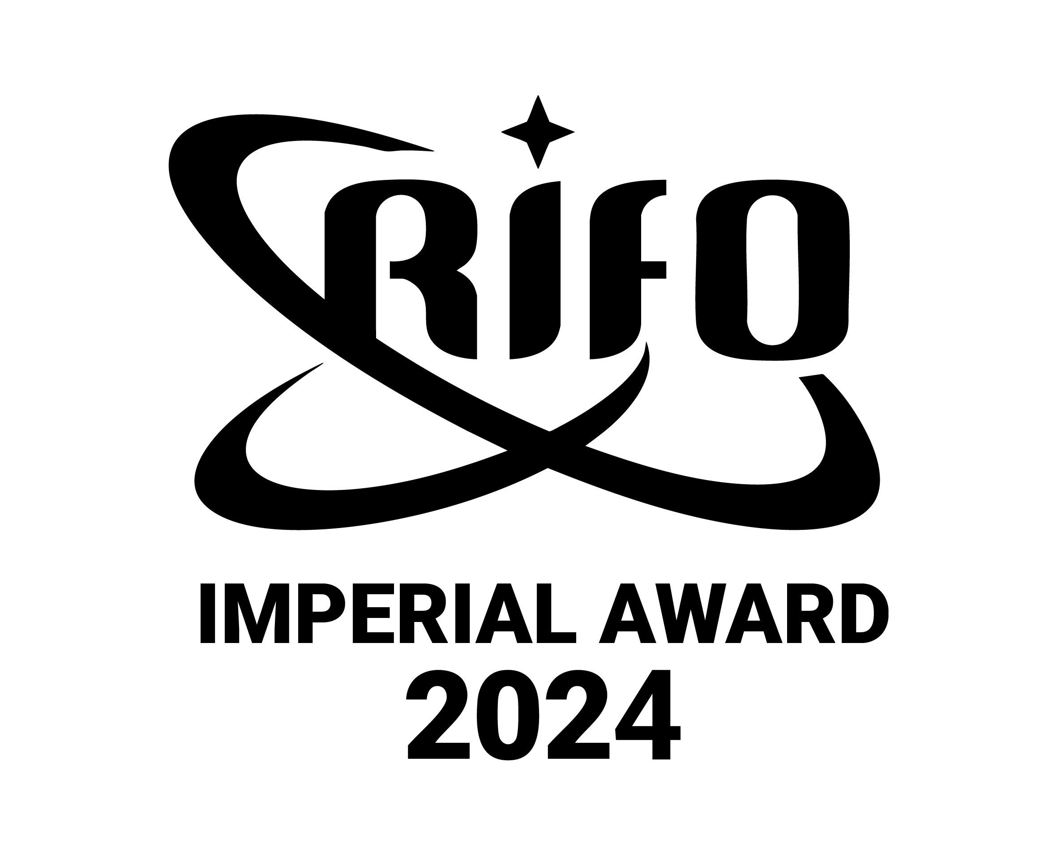Listing Details
For more information on this listing or other please contact me.
29589 Marsh Mccormick Road Abbotsford, British Columbia
Looking for a spectacular view? This classic European home offers an incredible view overlooking the mighty Fraser river and mountains. Located in North Bradner, you'll find this custom built home a wonderful escape to come home to. Offering over 6,600 sqft on 3 levels w/2 primary bdrms & walk out bsmt. The main floor ft. formal living plus an open plan, lrg kitchen & eating area. Main floor primary suite is spacious & upper floor has 3 bdrms (incl. a 2nd primary) & a lrg games room. Bsmt is daylight walkout w/a workshop, recrm, flex spaces & storage. Many outdoor patios & decks to enjoy the views & morning sunrises. All situated on a gated .6 Acre lot on a quiet road surrounded by lrg acreages. A special, one of a kind property to call home. **Public Open House April 26 1:00 - 3:00 PM**
Listing Information
- Prop. Type:
- Single Family Residence
- Status:
- Active
- City:
- Abbotsford
- Bedrooms:
- 4
- Full Bathrooms:
- 4
- Half Bathrooms:
- 1
- Neighborhood:
- Bradner
- Area:
- Abbotsford
- Province:
- British Columbia
- MLS® Number:
- R2951837
- Added On:
- Jan 06, 2025
- Listing Price:
- $2,688,000
- Taxes:
- $7,767
General Information
- Year Built:
- 2005
- Flr Area Fin - Total:
- 6679 ft2
- Floor Area Finish - Main Floor:
- 2270 ft2
- Tax Year:
- 2024
- Lot Size (sqft):
- 26136.0 ft2
- Lot Size (Acres):
- 0.60
- Frontage:
- 145.89 ft2
- Total Square Feet:
- 6679ft2
Additional Information
- Basement Area:
- Fully Finished
Other Information
- Site Influences:
- Air Conditioning, ClthWsh/Dryr/Frdg/Stve/DW, Intercom, Security System
- Amenities:
- Air Cond./Central
VIP-Only Information
- Sign-Up or Log-in to view full listing details:
- Sign-Up / Log In




