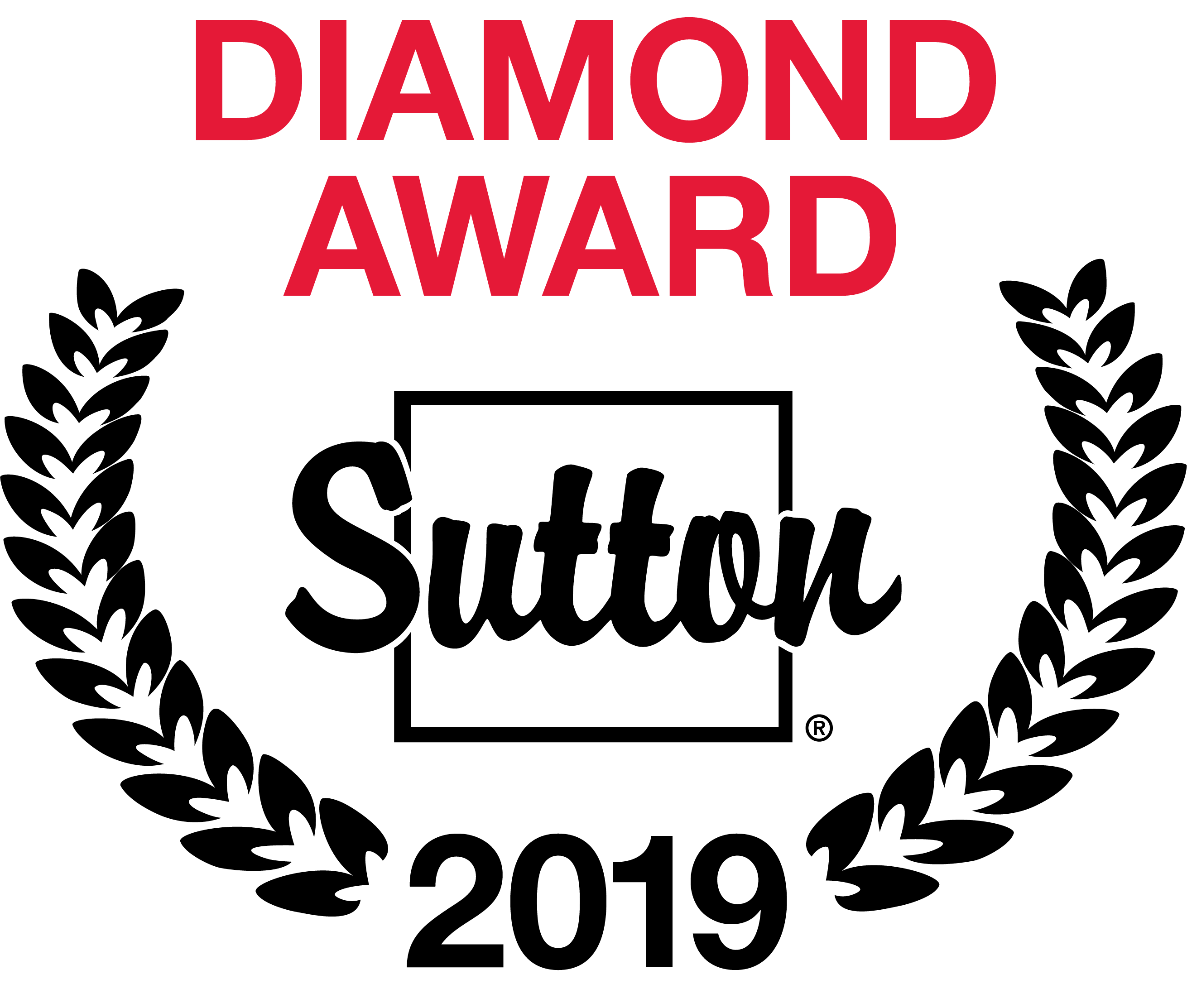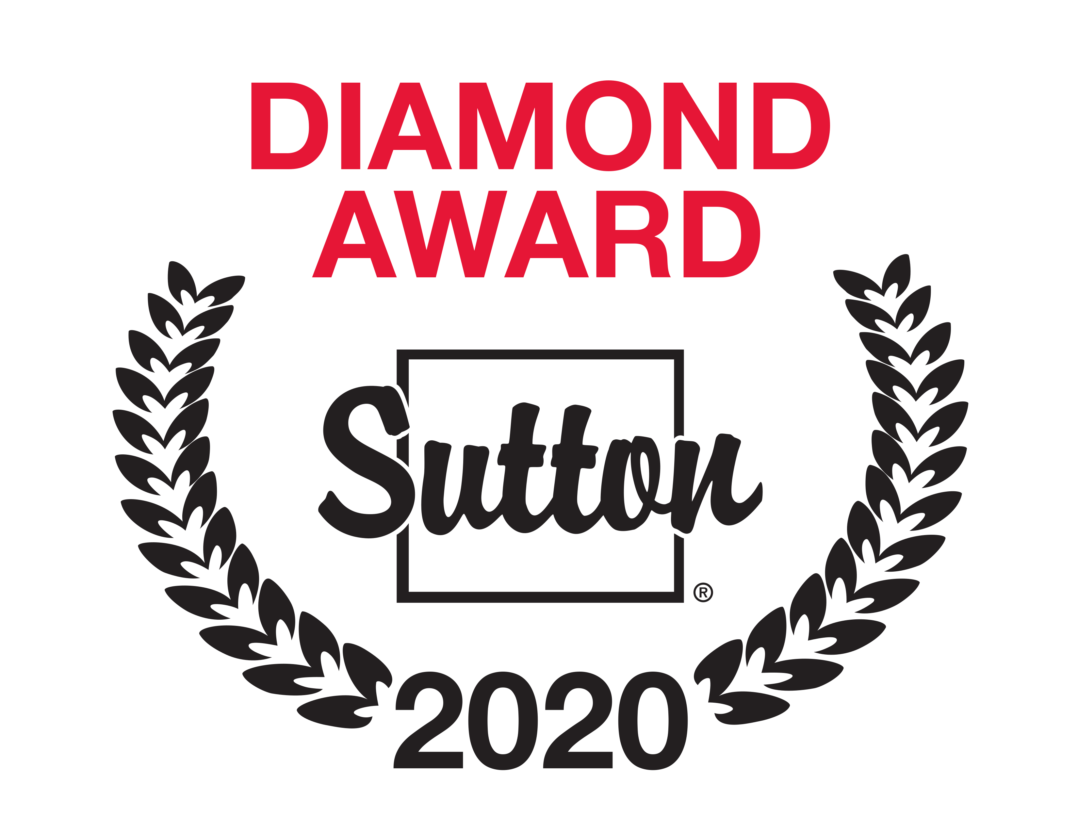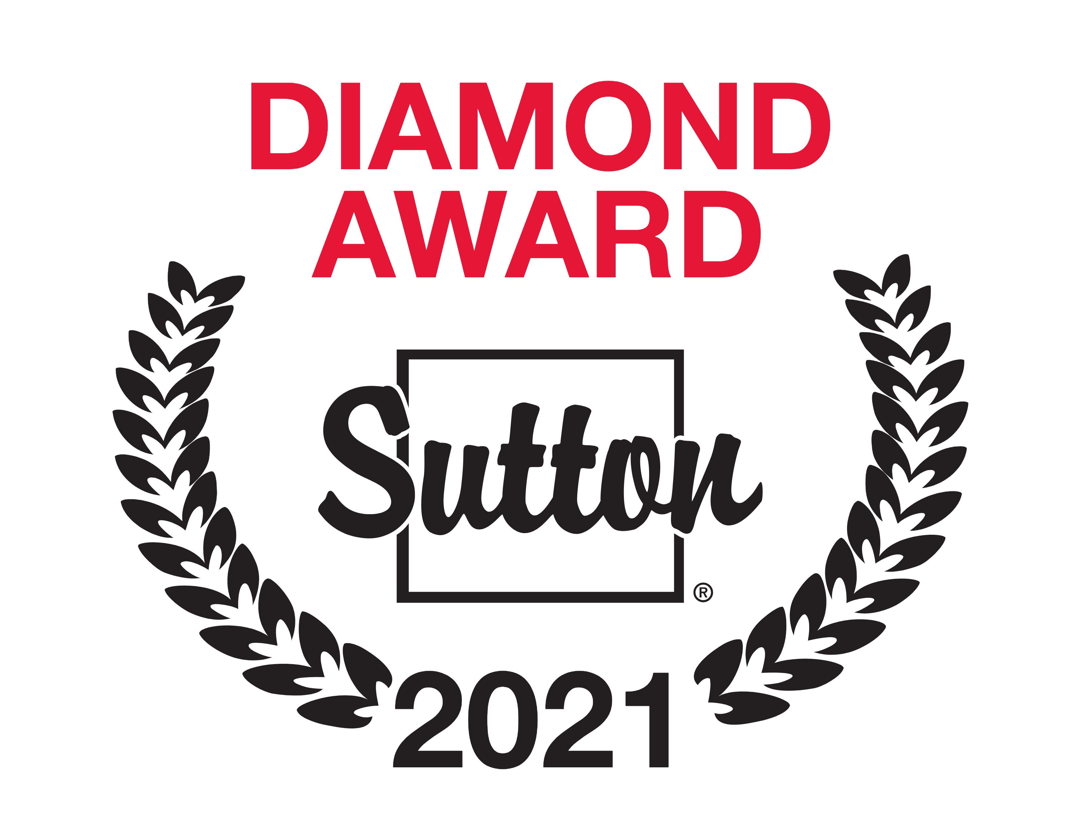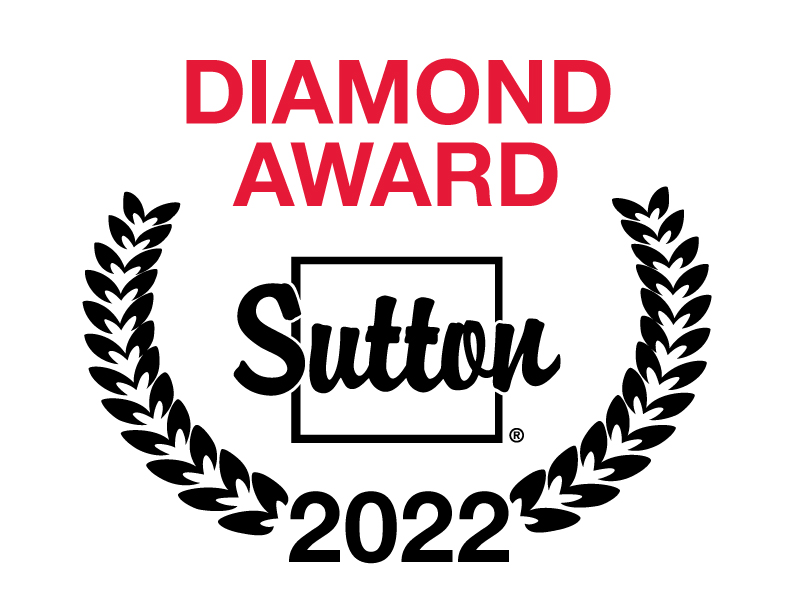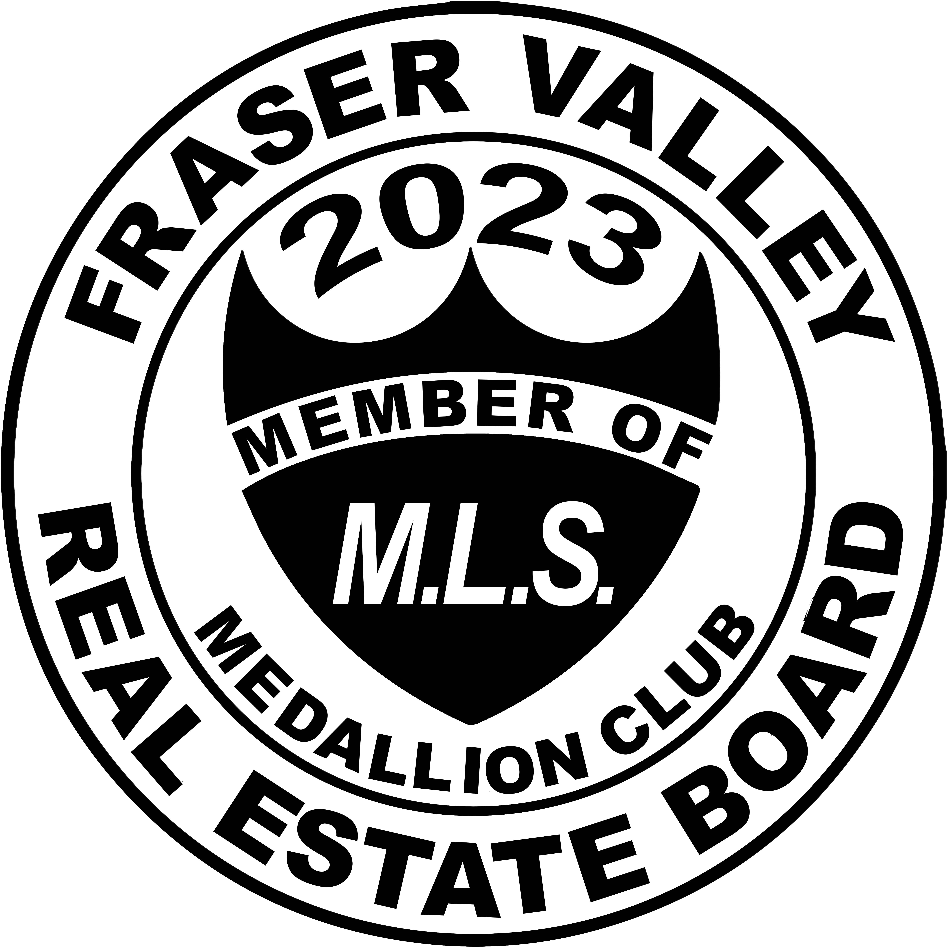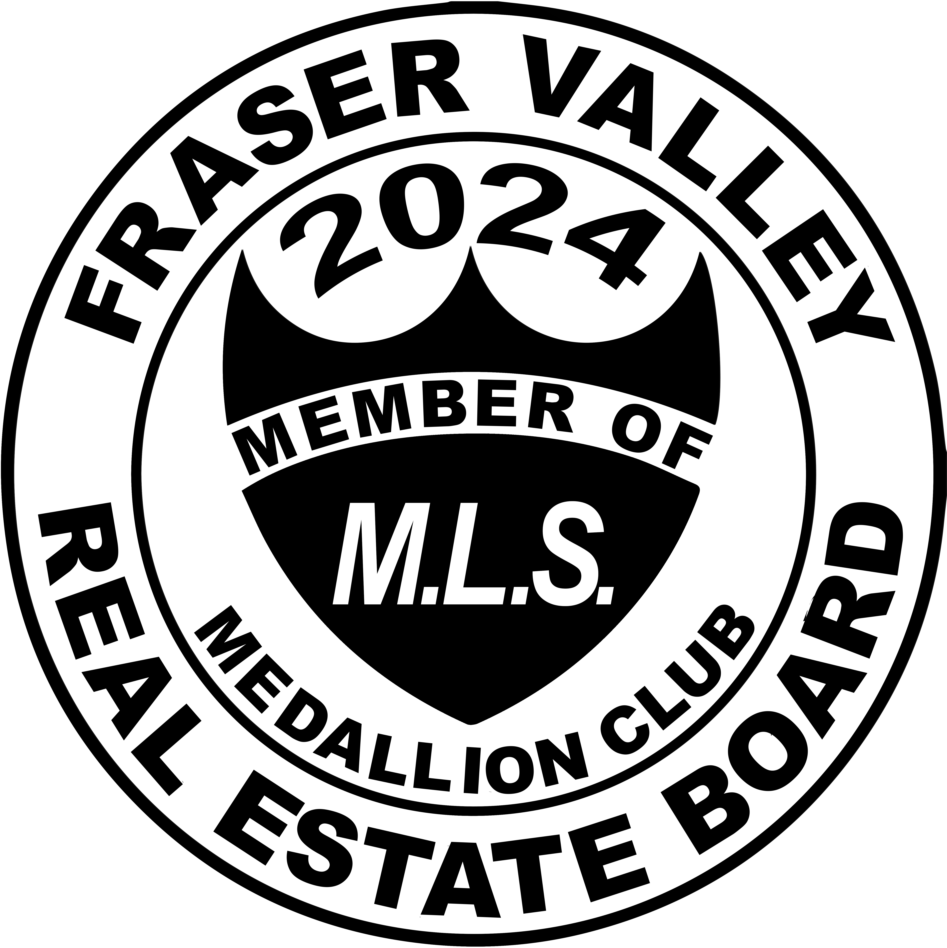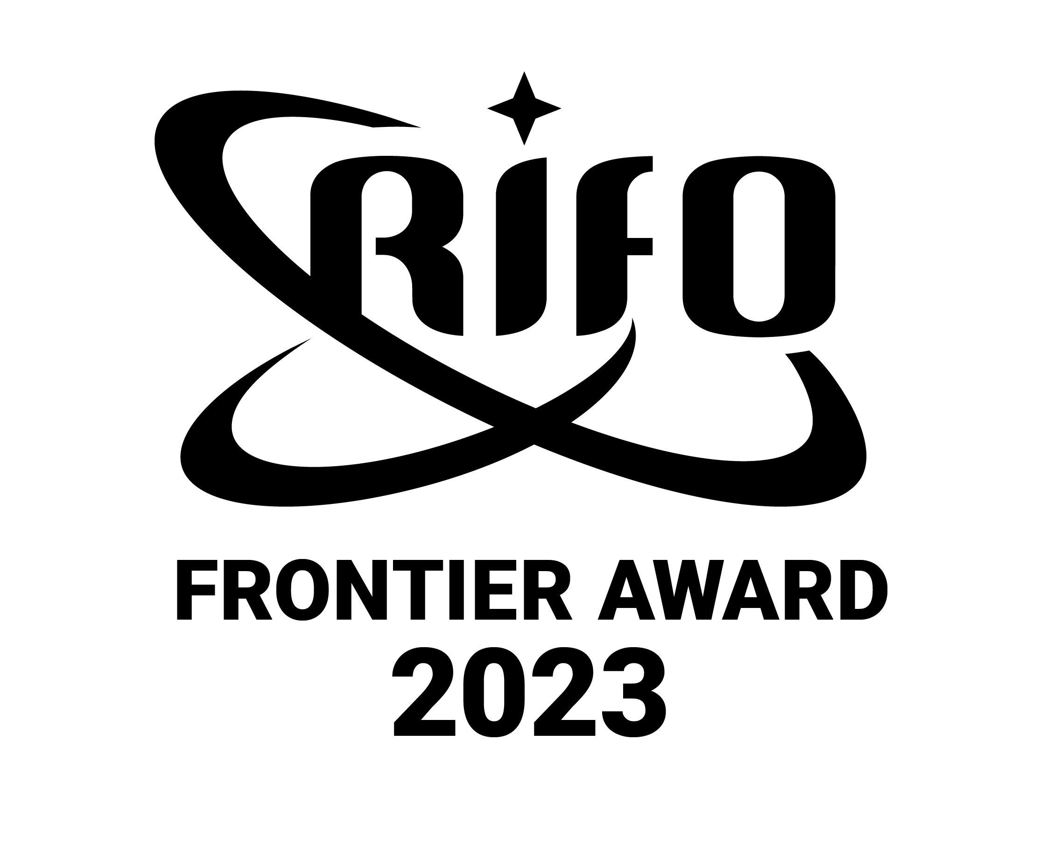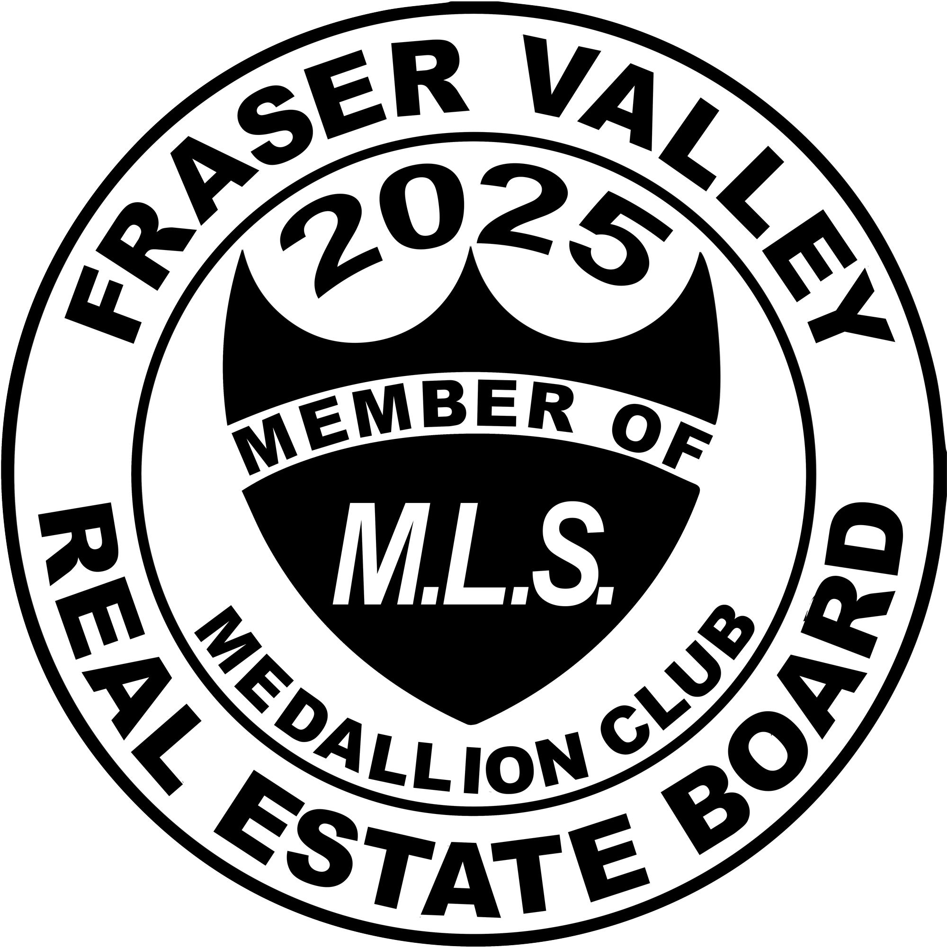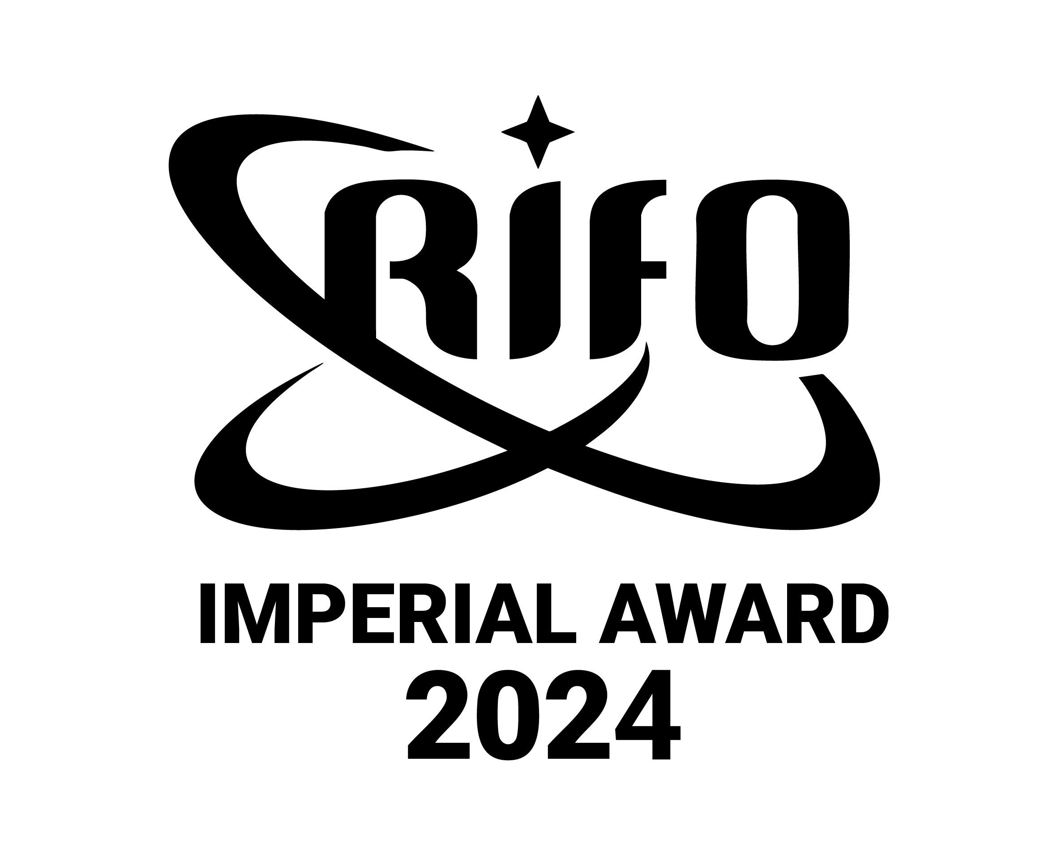Listing Details
For more information on this listing or other please contact me.
6A 12849 Lagoon Road Madeira Park, British Columbia
Experience luxury living at The Painted Boat Resort, Spa & Marina on the stunning Sunshine Coast! Just an hour from the ferry terminal, it?s the perfect getaway from Vancouver. This exceptional waterfront property offers main floor living with a loft for guests, accommodating up to six people for a memorable retreat. Relax by the ocean view pool, unwind in the hot tub, or stay active in the gym, all while enjoying breathtaking views from your 200 sqft patio overlooking the marina and bay. With hassle-free monthly strata fees covering all costs, including taxes and insurance, you can enjoy your time without worry. Embrace the serene coastal lifestyle in this prime location ? your dream retreat awaits!
Listing Information
- Prop. Type:
- Townhouse
- Property Style:
- Rancher/Bungalow w/Loft
- Status:
- Active
- Condo/HOA Fee:
- $1,040.00
- City:
- Madeira Park
- Bedrooms:
- 2
- Full Bathrooms:
- 2
- Neighborhood:
- Pender Harbour Egmont
- Area:
- Sunshine Coast
- Province:
- British Columbia
- MLS® Number:
- R2962418
- Added On:
- Feb 01, 2025
- Listing Price:
- $245,000
General Information
- Year Built:
- 2008
- Flr Area Fin - Total:
- 1672 ft2
- Floor Area Finish - Main Floor:
- 1445 ft2
- Tax Year:
- 2023
- Total Square Feet:
- 1672ft2
Additional Information
- Basement Area:
- 1
Other Information
- Site Influences:
- Clothes Washer/Dryer, Dishwasher, Drapes/Window Coverings, Fireplace Insert, Refrigerator, Sprinkler - Fire, Vaulted Ceiling
- Amenities:
- Carport; Single
VIP-Only Information
- Sign-Up or Log-in to view full listing details:
- Sign-Up / Log In




