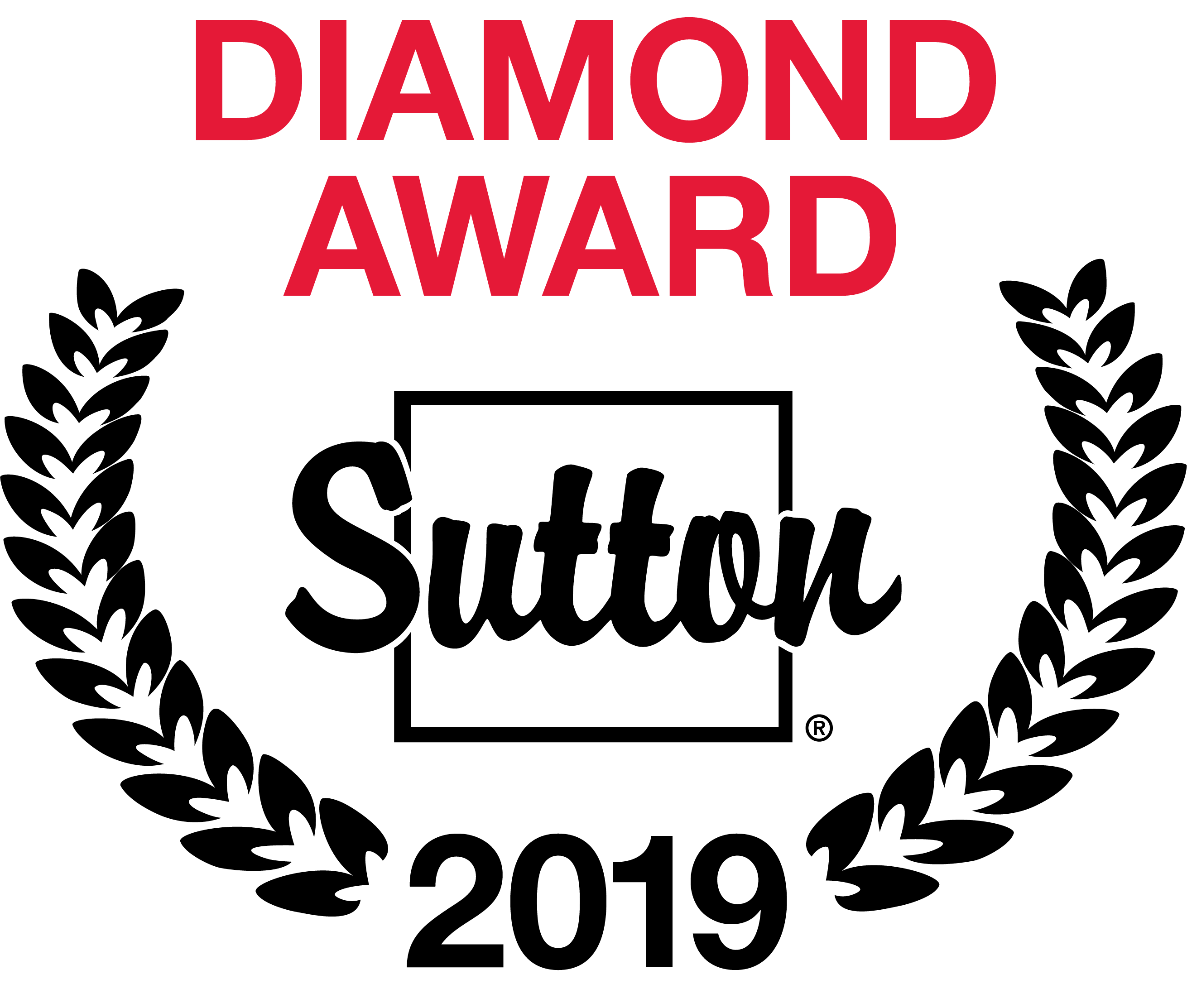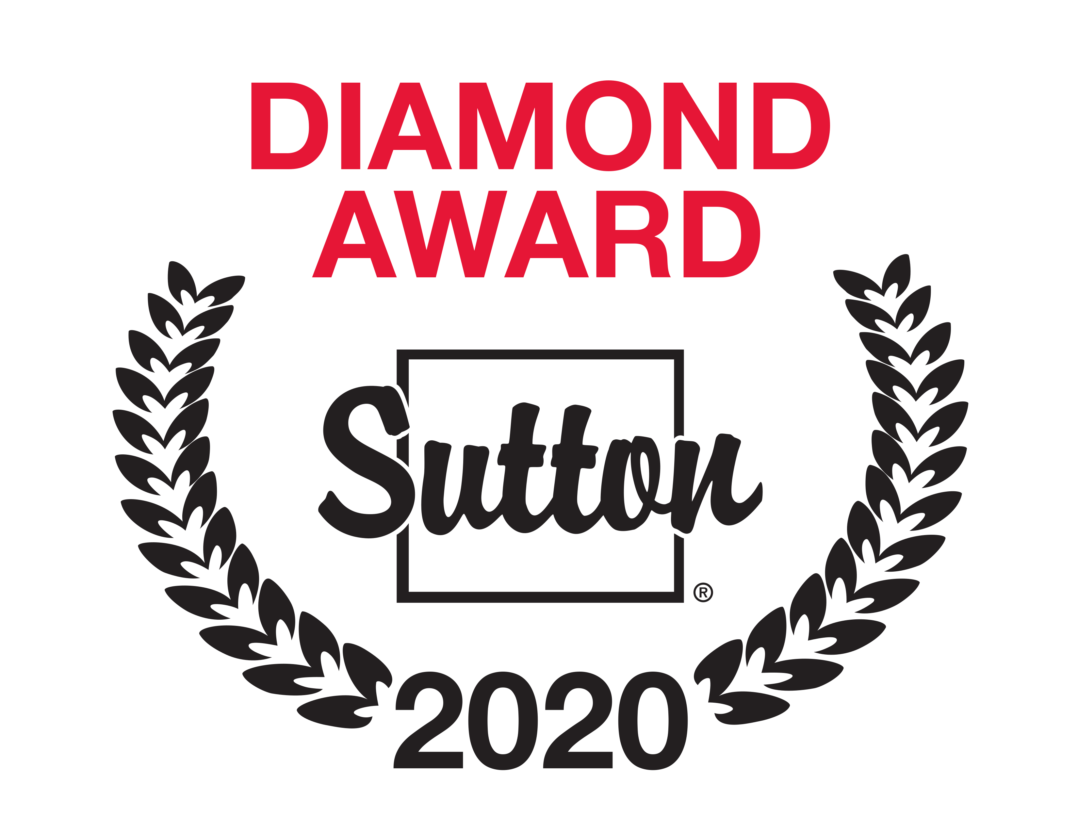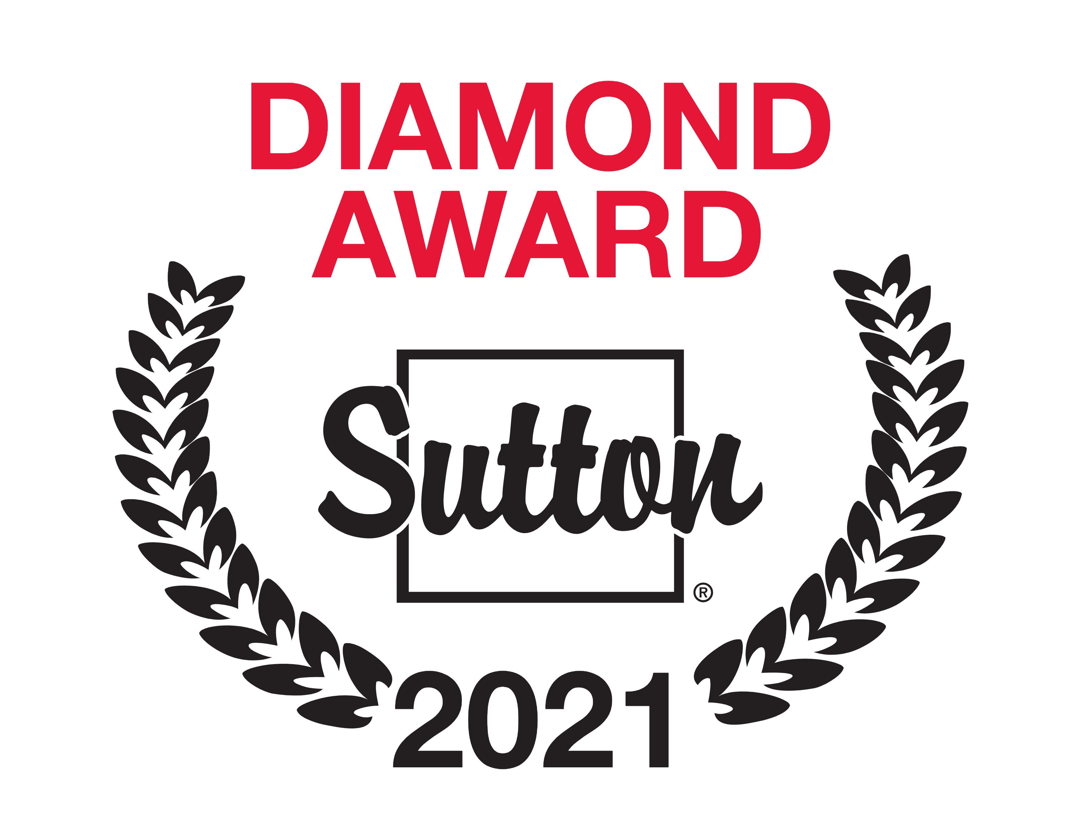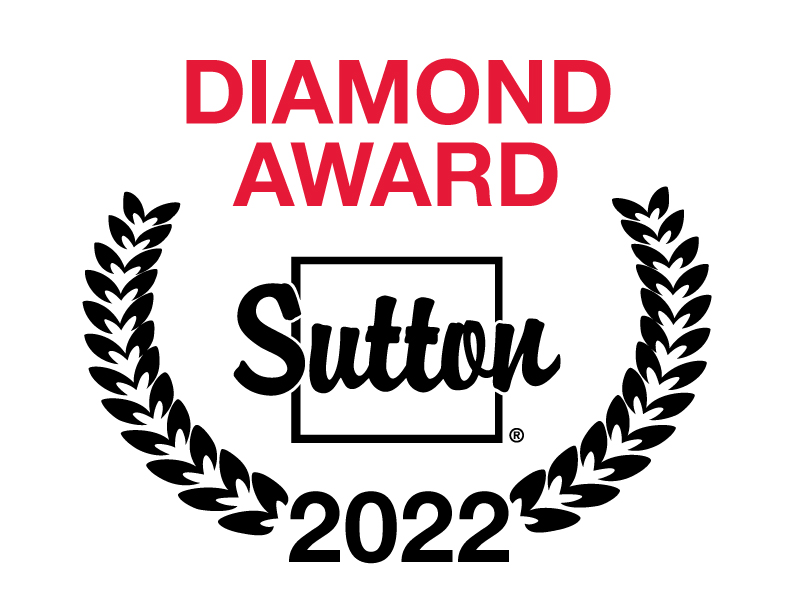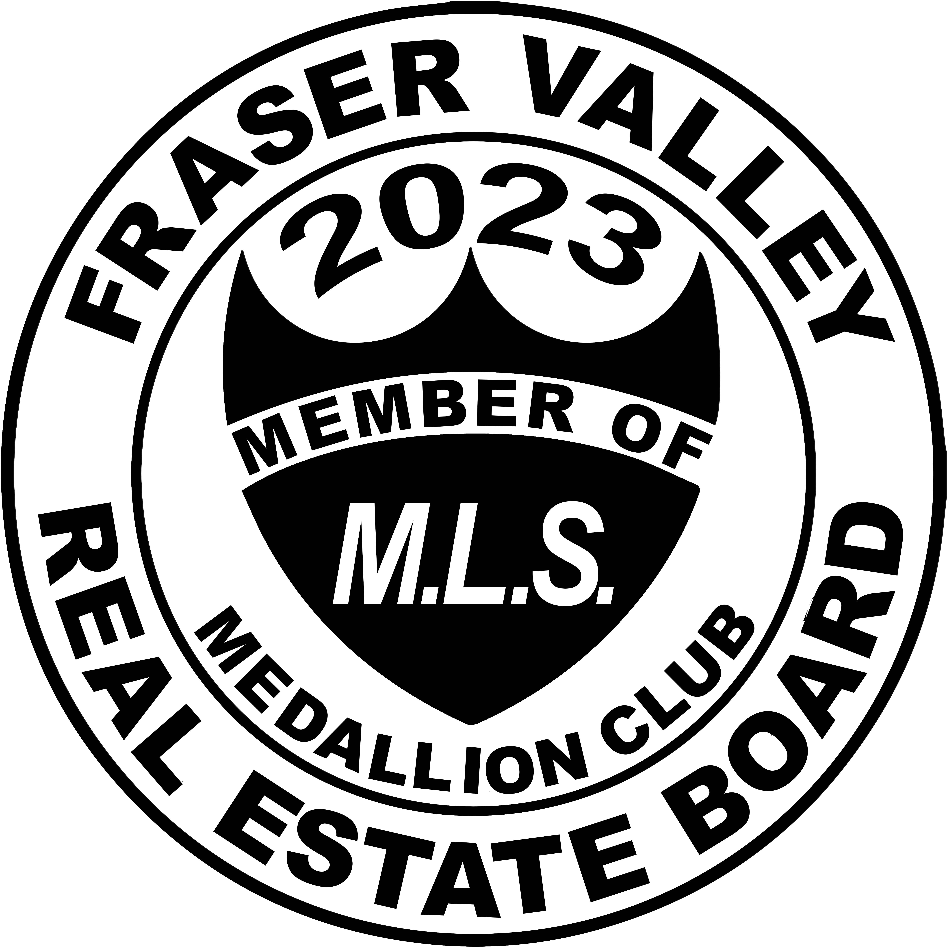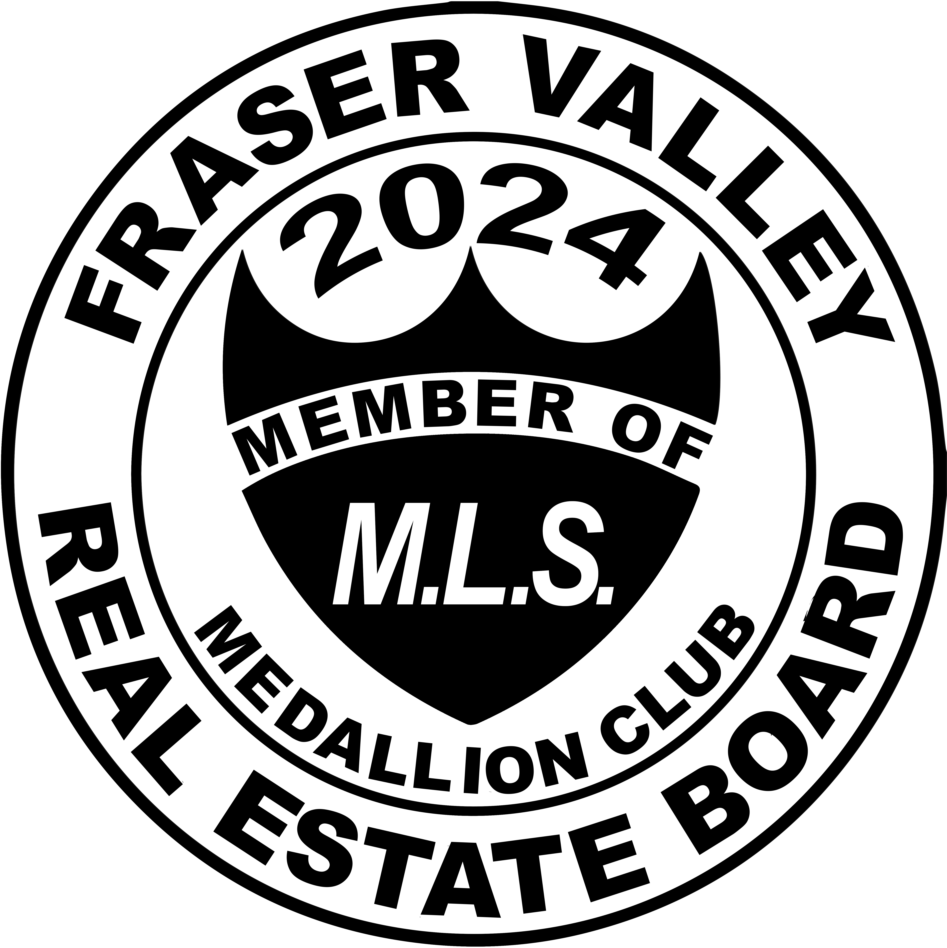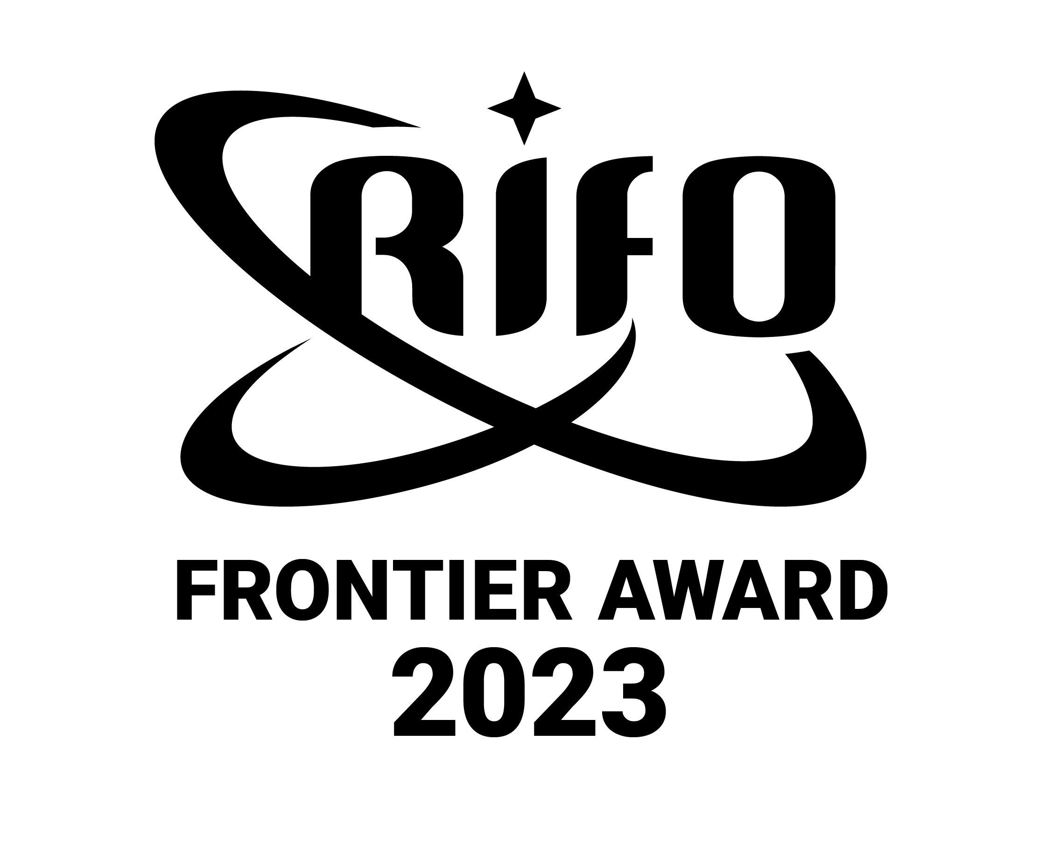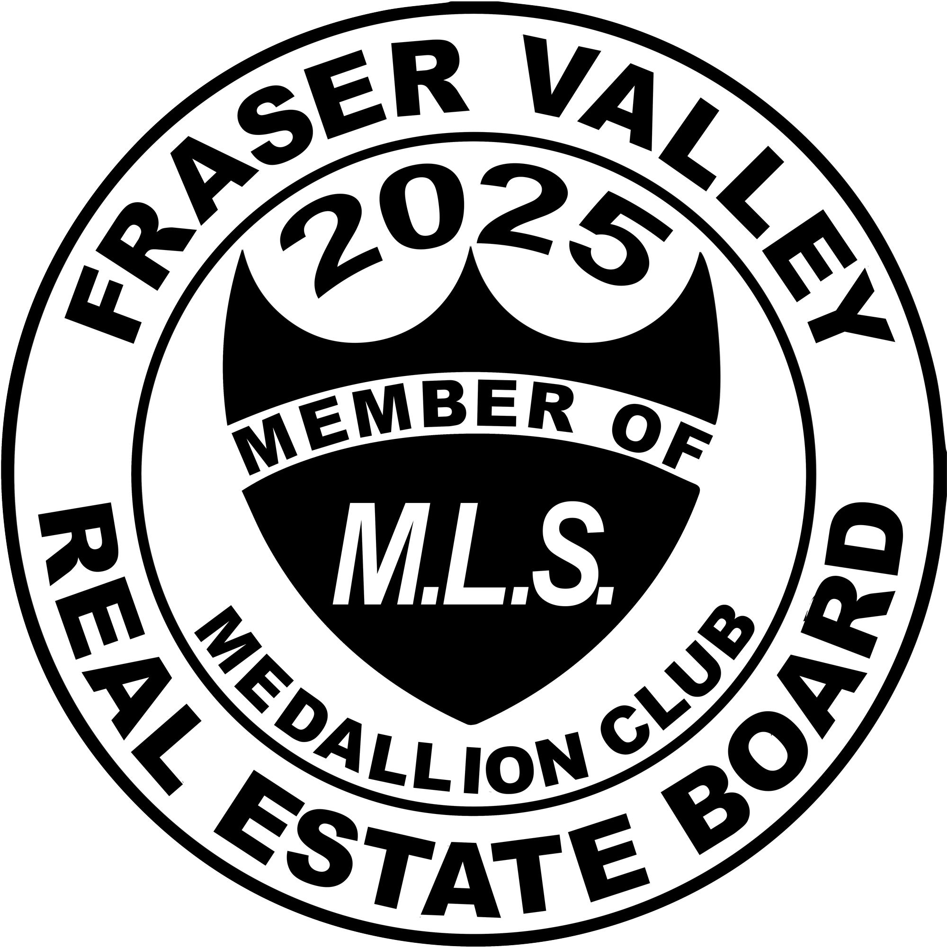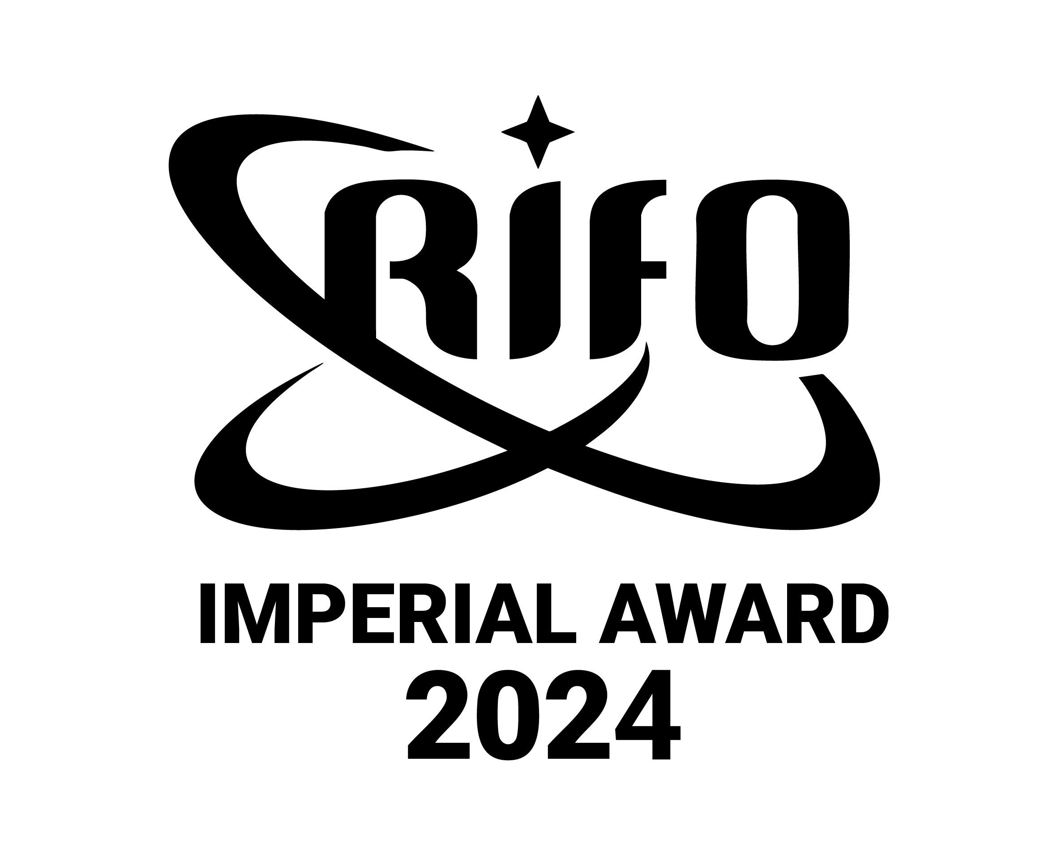Listing Details
For more information on this listing or other please contact me.
102 320 Ridge Street Delta, British Columbia
Dazzling new apartment in Southlands 'High Street Flats'. Price includes GST. Corner unit is very bright with an open great room floor plan, 9' ceilings & lots of windows. Spacious patio is private & faces west so you can luxuriate in the warm sunsets. Short walk to the sandy Boundary Bay Centennial Beach, Market Square & a quick trip to Tsaw Town Centre. Luxurious finish with so many features: high end kitchen with Fisher Paykel appliances & social island, efficient heat pump & air conditioning, fabulous ensuite with 2 sinks, huge shower & radiant heat floor. 2 generous sized bedrooms plus an additional den work space. Large storage locker at parking space plus a communal bike room. This is fine living you will love!
Listing Information
- Prop. Type:
- Apartment/Condo
- Status:
- Active
- Condo/HOA Fee:
- $435.12
- City:
- Delta
- Bedrooms:
- 2
- Full Bathrooms:
- 2
- Neighborhood:
- Boundary Beach
- Area:
- Tsawwassen
- Province:
- British Columbia
- MLS® Number:
- R2969594
- Added On:
- Feb 23, 2025
- Listing Price:
- $1,050,000
General Information
- Year Built:
- 2024
- Flr Area Fin - Total:
- 959 ft2
- Floor Area Finish - Main Floor:
- 959 ft2
- Tax Year:
- 2024
- Total Square Feet:
- 959ft2
Other Information
- Site Influences:
- Air Conditioning, ClthWsh/Dryr/Frdg/Stve/DW, Drapes/Window Coverings, Garage Door Opener, Microwave, Smoke Alarm, Sprinkler - Fire, Windows - Thermo
- Amenities:
- Garage Underbuilding
VIP-Only Information
- Sign-Up or Log-in to view full listing details:
- Sign-Up / Log In




