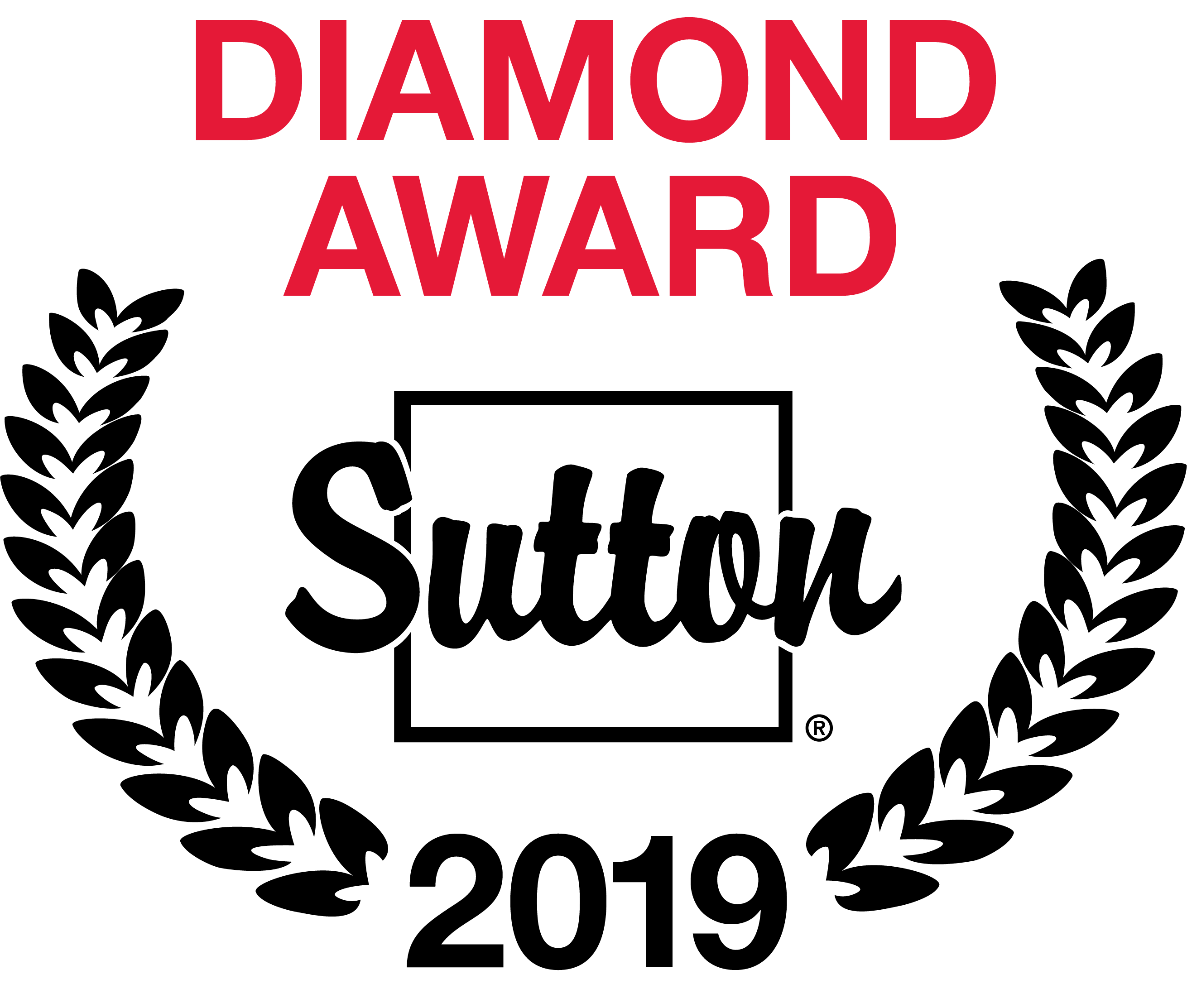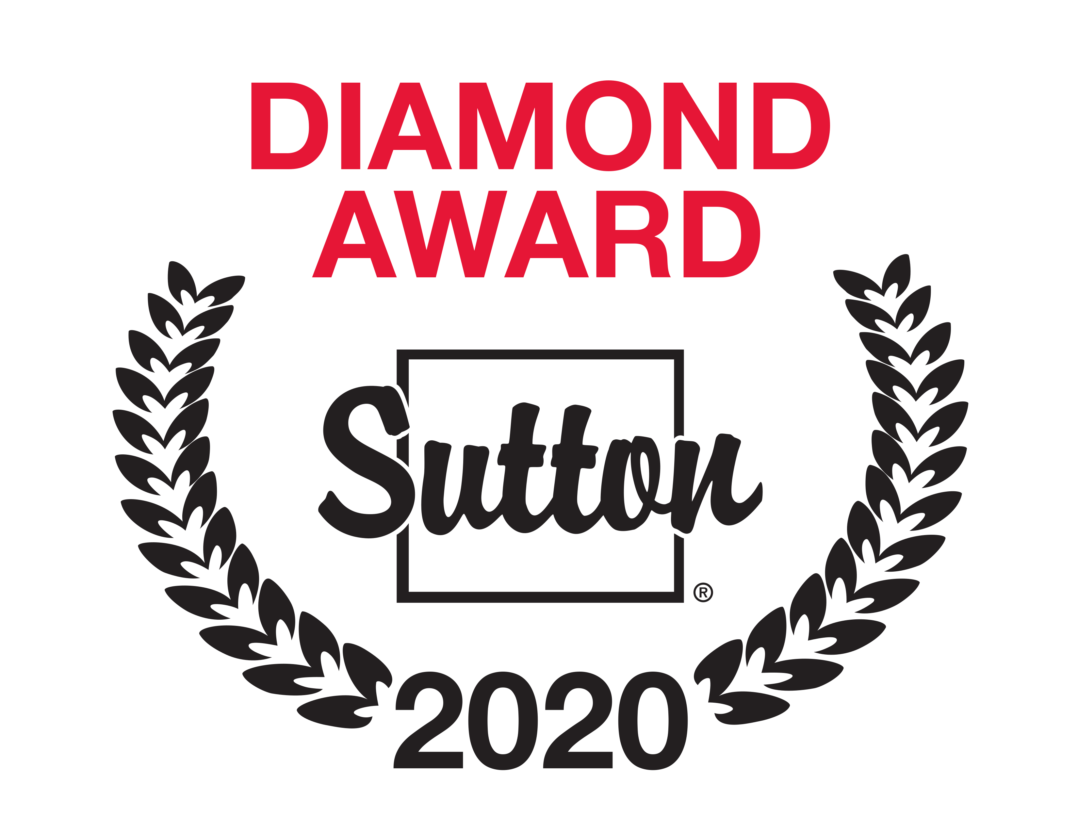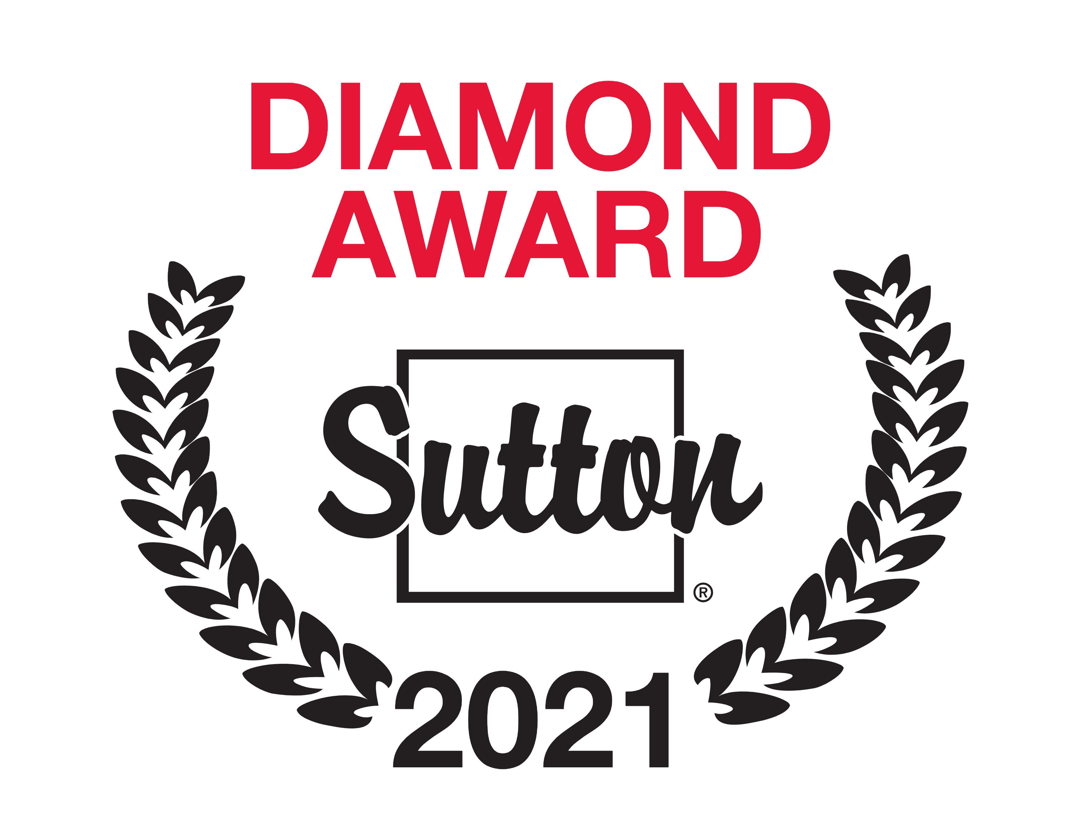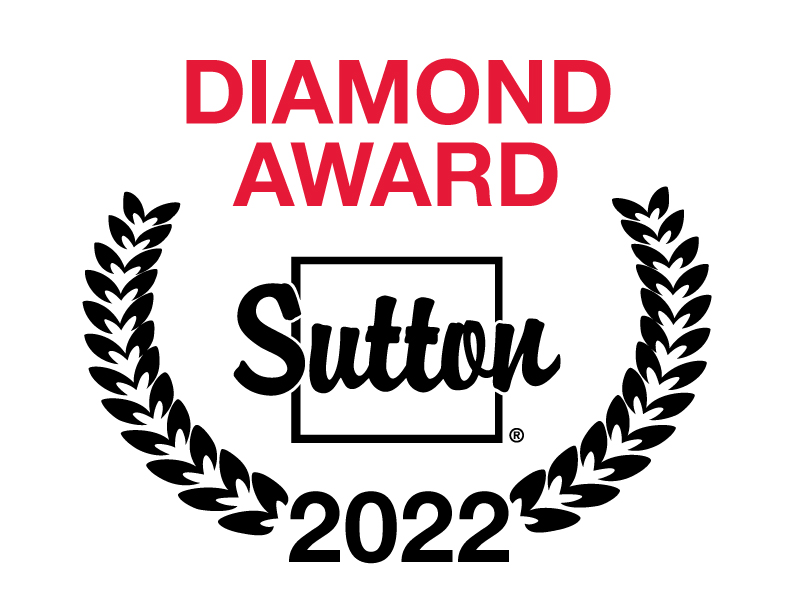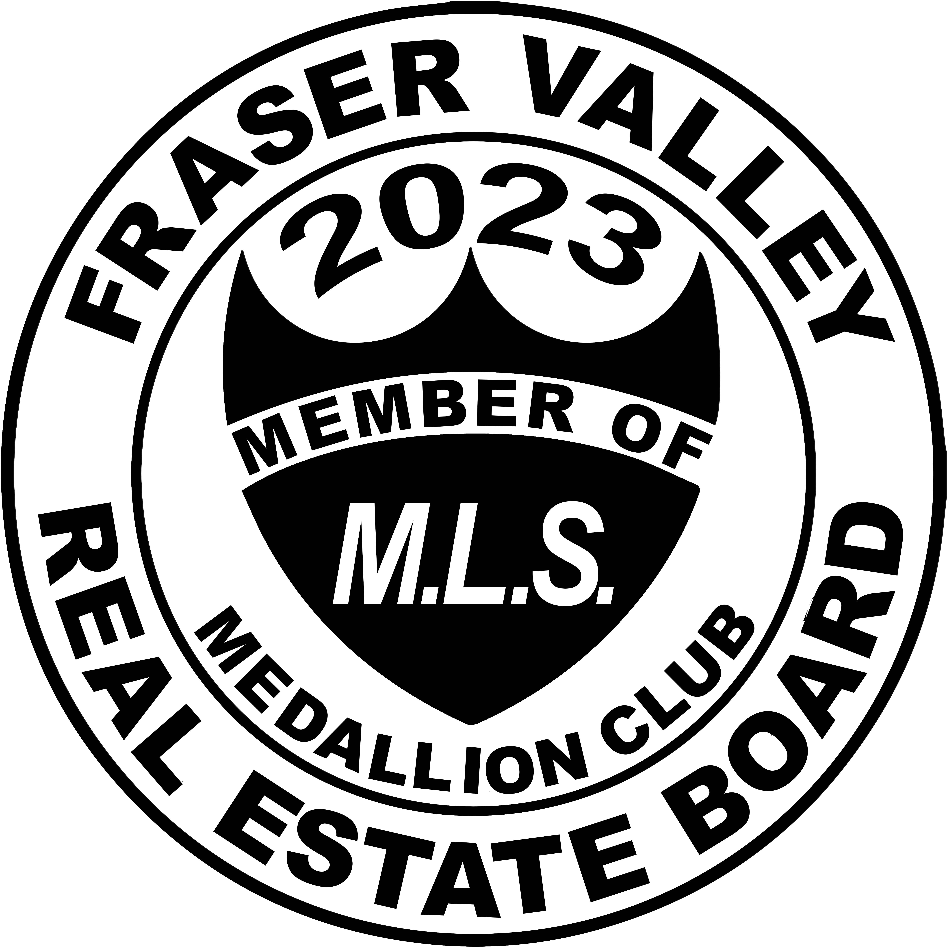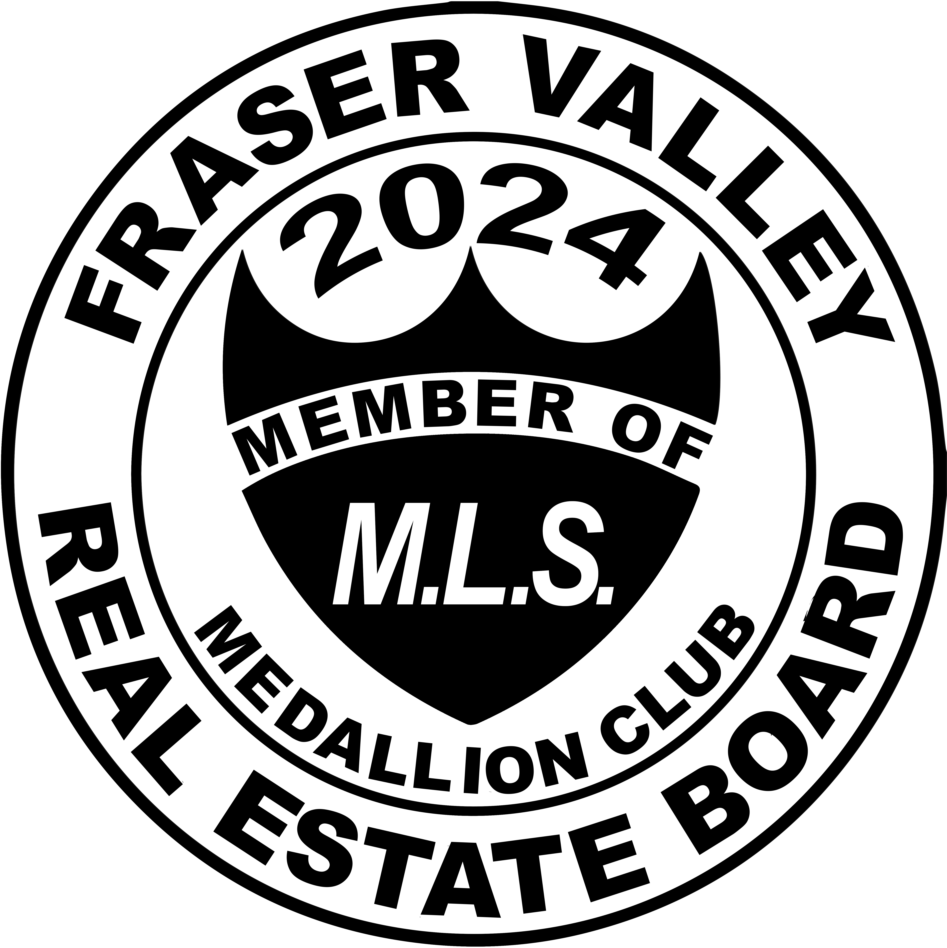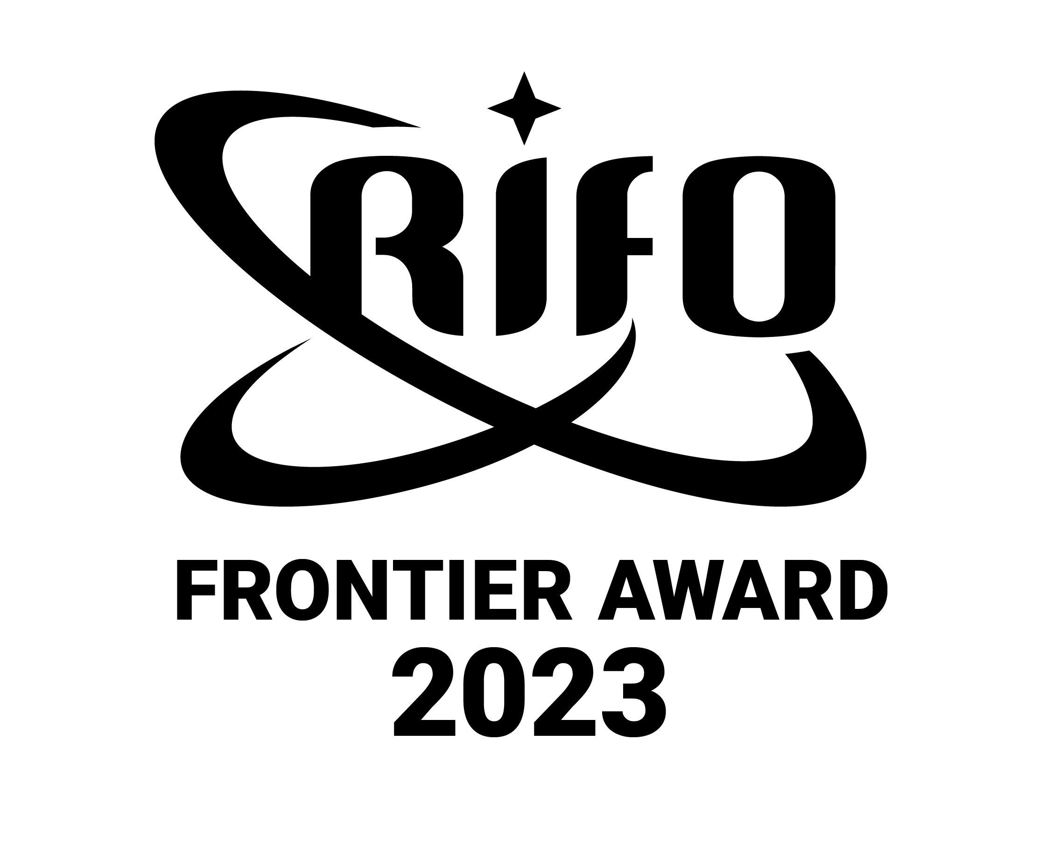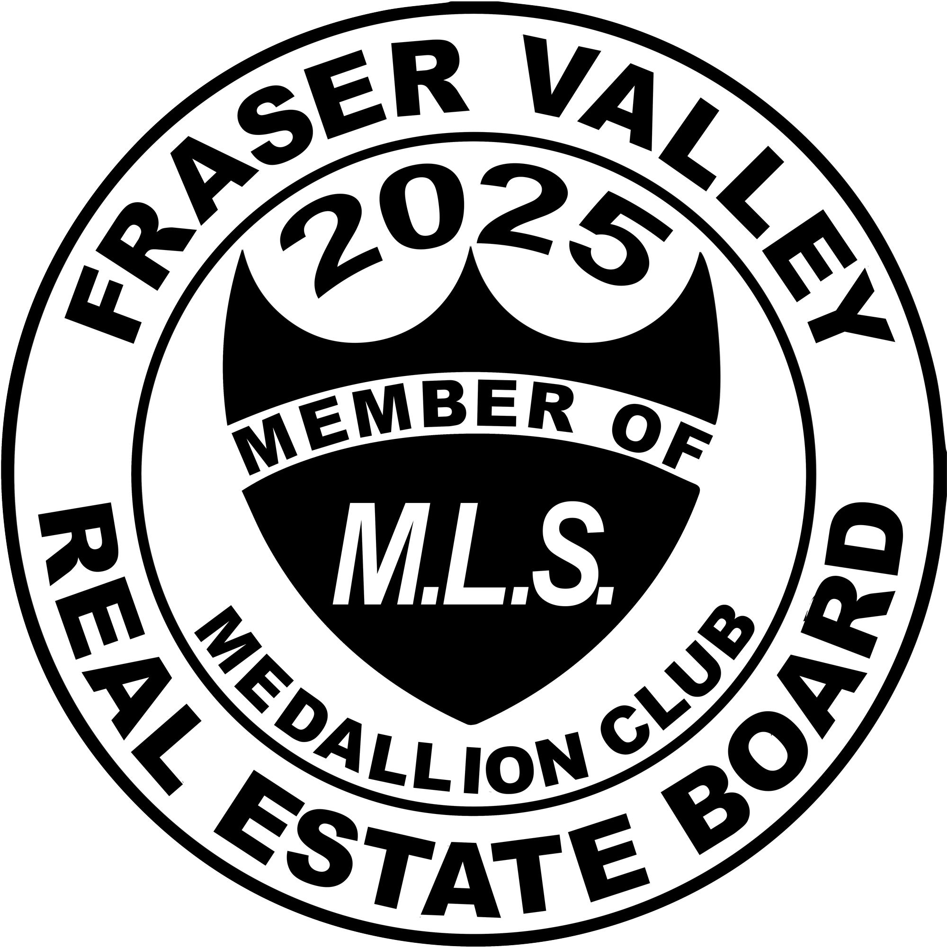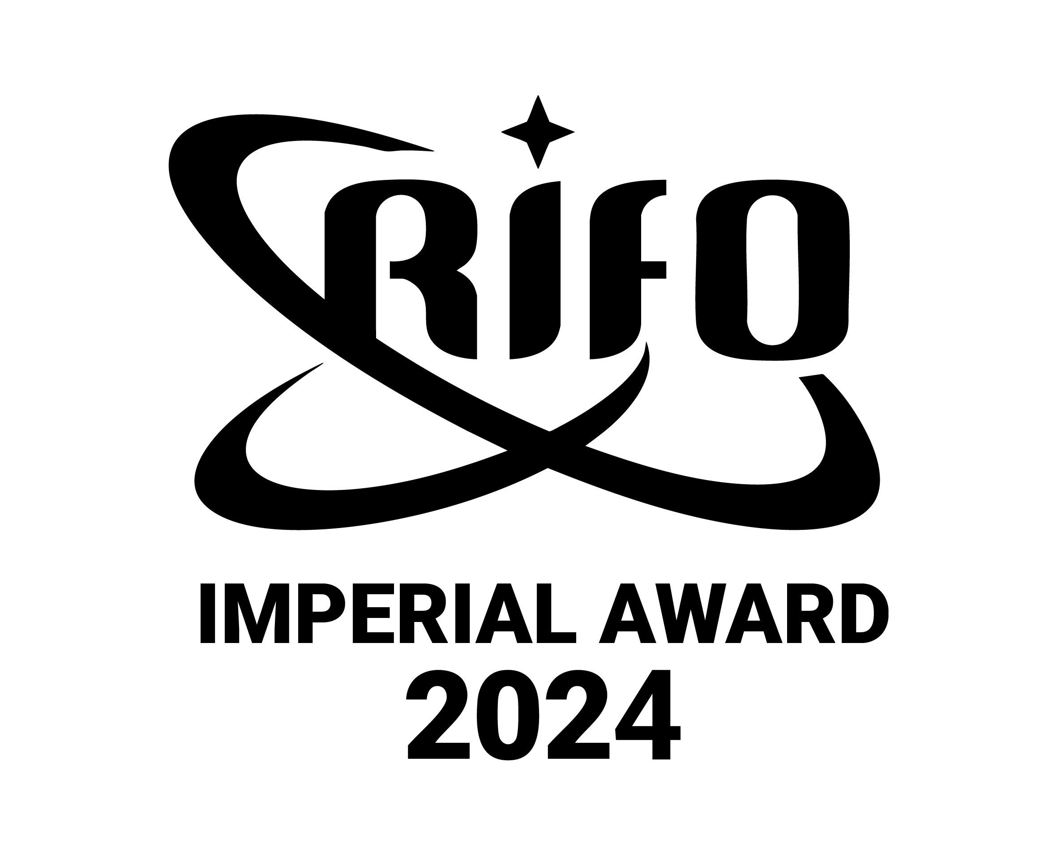Listing Details
For more information on this listing or other please contact me.
10600 Ainsworth Crescent Richmond, British Columbia
Welcome home ! This brand new 5 bedroom 6 Full bathroom home with side suite is luxury at its finest! This beautiful layout boasts natural light and vaulted ceilings and a main floor that is open concept with living, dining , family rm and kitchen boasting top line SS appliances, wok kitchen, quartz counters with large island. Main floor also has a 1 bed legal suite with own entrance! Hardwood floors, air-conditioning, Radiant in floor heat and a TRIPLE GARAGE are a few more Bonus features! Upstairs has 4 generous bedrooms that all have their own ensuite bathrooms including a primary suite with standing shower and soaker tub. Lot is 7007 sq feet( w/back lane ), close to schools, restaurants and quick highway access. This neighborhood is a great place for families and the home is MUST SEE!
Listing Information
- Prop. Type:
- Single Family Residence
- Status:
- Active
- City:
- Richmond
- Bedrooms:
- 5
- Full Bathrooms:
- 6
- Neighborhood:
- McNair
- Area:
- Richmond
- Province:
- British Columbia
- MLS® Number:
- R2975671
- Added On:
- Mar 10, 2025
- Listing Price:
- $2,888,000
- Taxes:
- $4,860
General Information
- Year Built:
- 2024
- Flr Area Fin - Total:
- 3431 ft2
- Floor Area Finish - Main Floor:
- 2077 ft2
- Tax Year:
- 2024
- Lot Size (sqft):
- 7007.0 ft2
- Lot Size (Acres):
- 0.16
- Frontage:
- 66.00 ft2
- Total Square Feet:
- 3431ft2
Additional Information
- Basement Area:
- None
Other Information
- Site Influences:
- Air Conditioning, ClthWsh/Dryr/Frdg/Stve/DW
- Amenities:
- In Suite Laundry
VIP-Only Information
- Sign-Up or Log-in to view full listing details:
- Sign-Up / Log In




