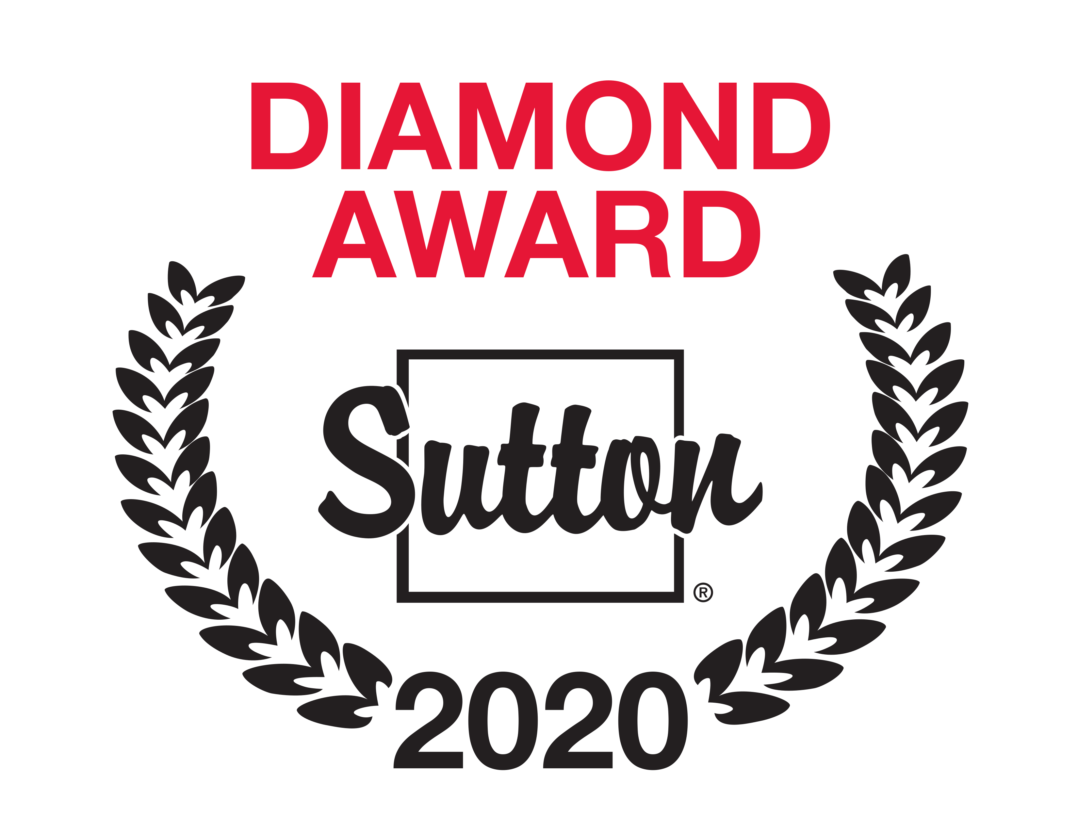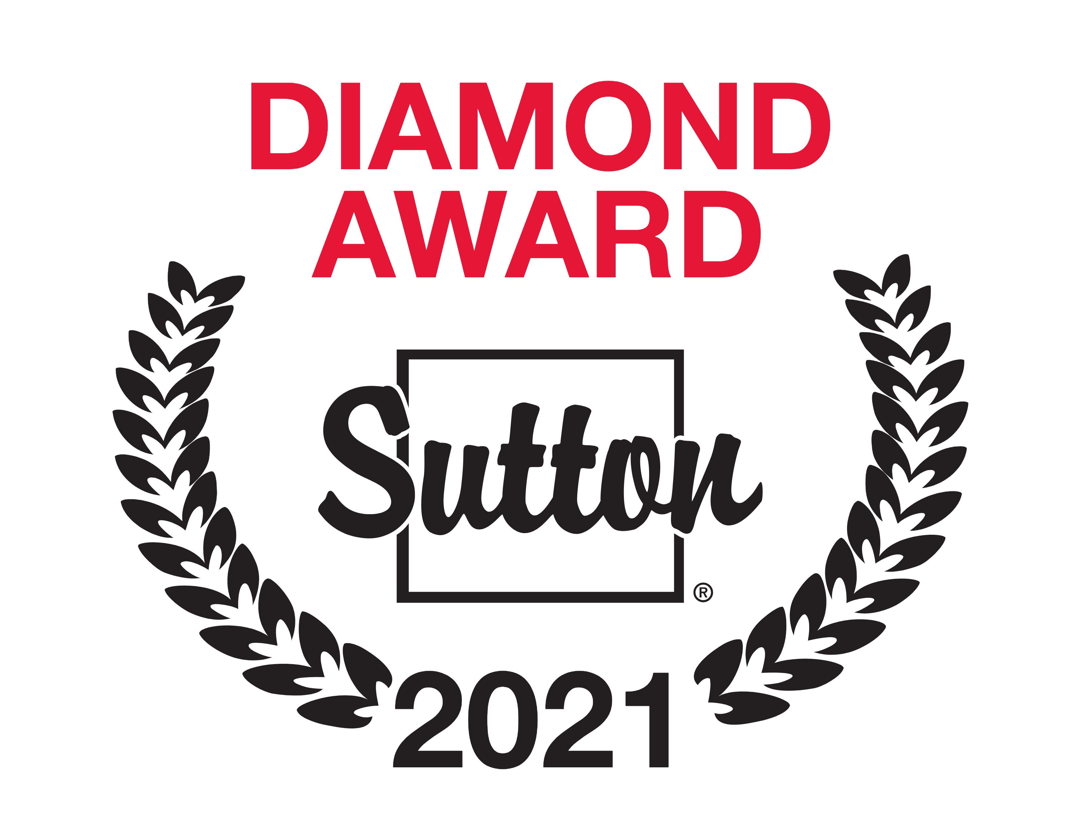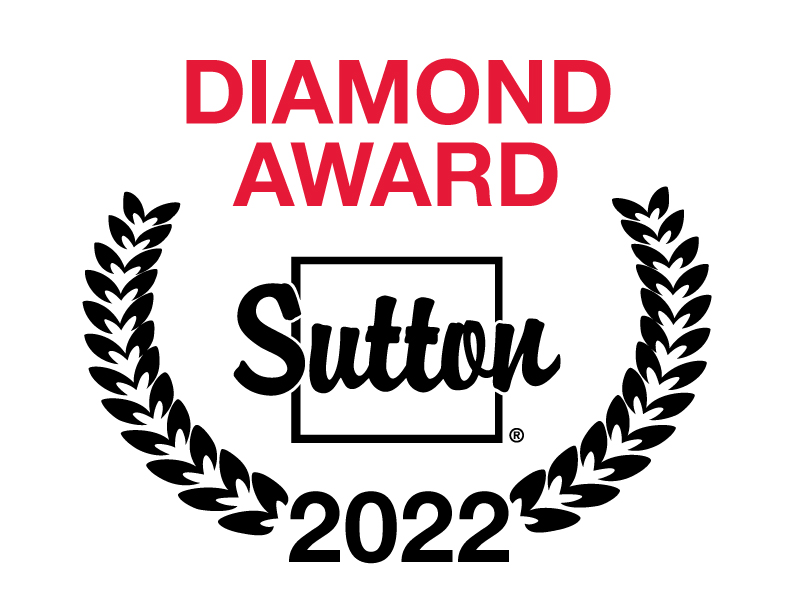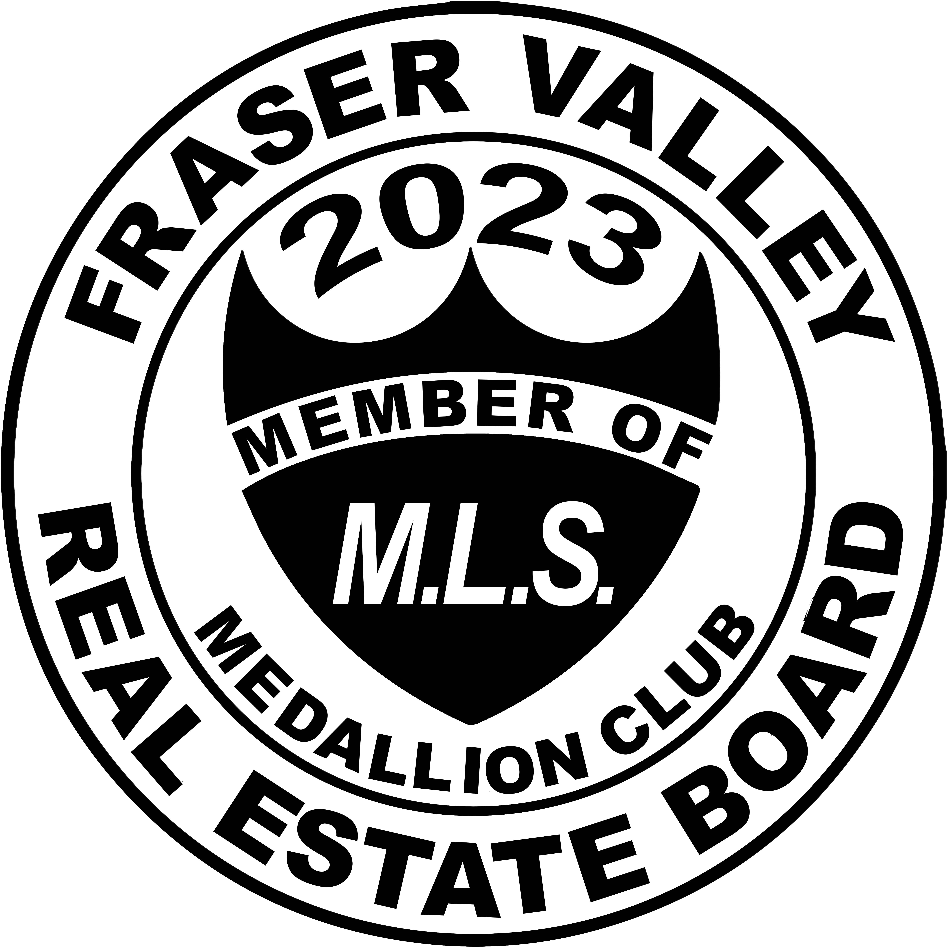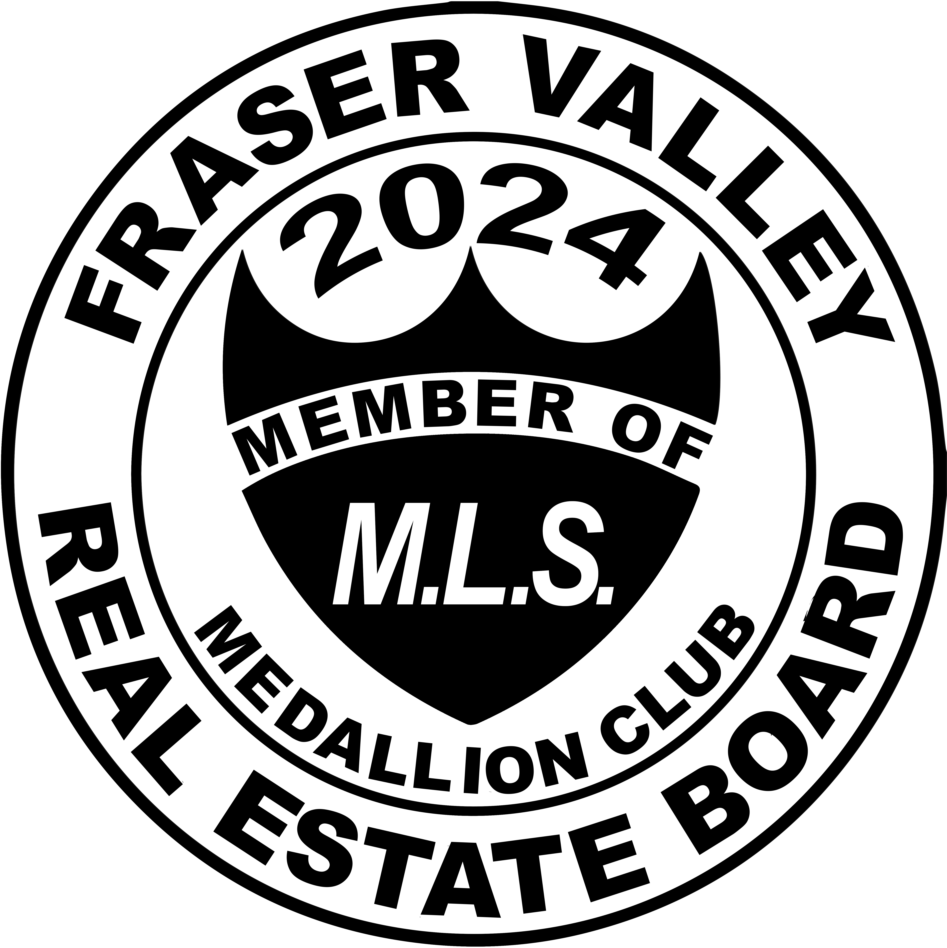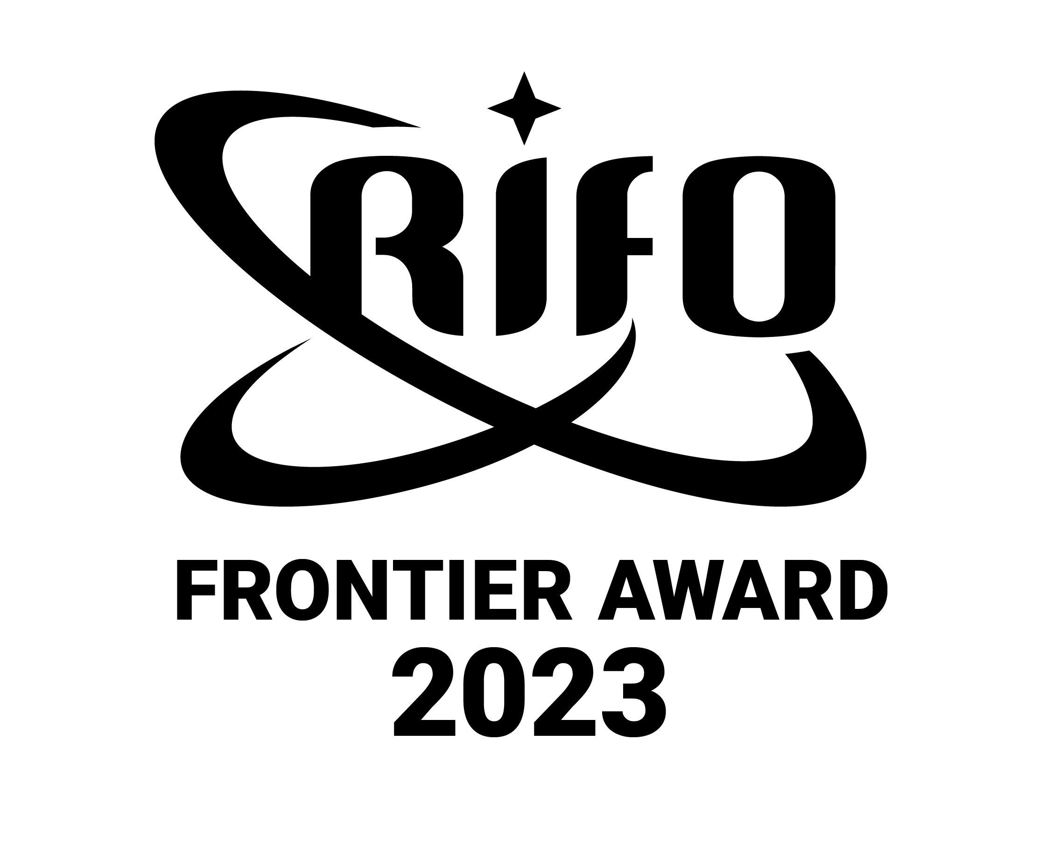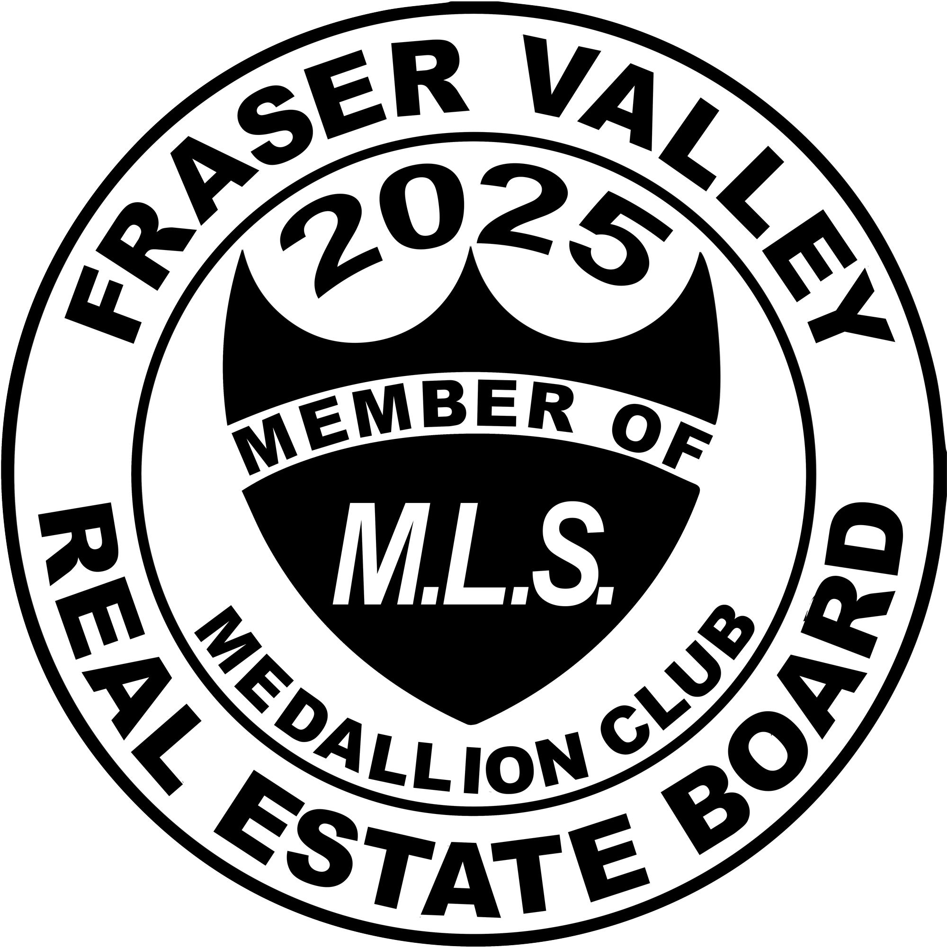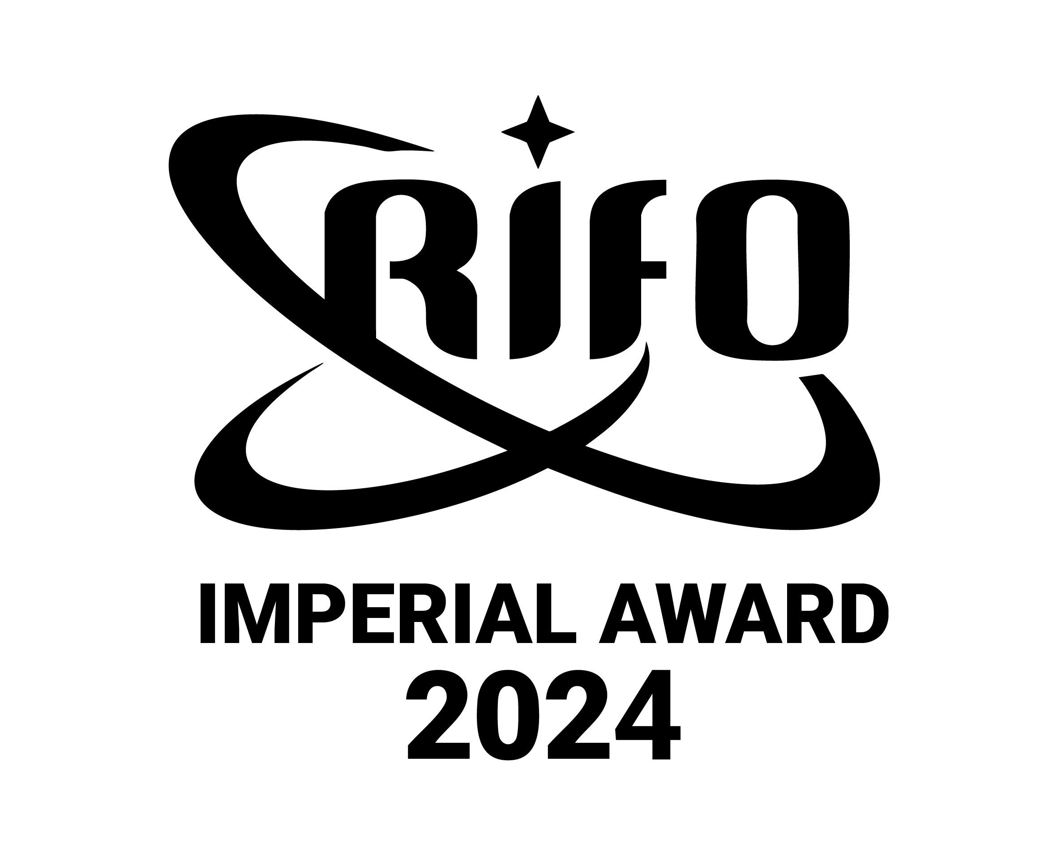Listing Details
For more information on this listing or other please contact me.
13 19249 Hammond Road Pitt Meadows, British Columbia
Beautifully updated Rancher Style Townhome with 2 bed 2 bath & 1088sf located in the highly desirable, well maintained Parkside Estates Complex in Pitt Meadows! Great floor plan with spacious living dining rooms that feature laminate flooring, beautiful natural light from the large windows, & cozy gas fireplace. Tastefully renovated kitchen & bathrooms, 2 good sized bedrooms including a large primary with 3 piece ensuite. Very walkable location just steps to parks, coffee shops, restaurants, bakeries, groceries, library, community centre, bus stop & west coast express. 1 covered (car port) parking &1 exterior storage room. Bonus crawl space for added storage. Well run 55+ strata with fantastic neighbours!
Listing Information
- Prop. Type:
- Townhouse
- Property Style:
- Rancher/Bungalow
- Status:
- Active
- Condo/HOA Fee:
- $335.00
- City:
- Pitt Meadows
- Bedrooms:
- 2
- Full Bathrooms:
- 2
- Neighborhood:
- Central Meadows
- Area:
- Pitt Meadows
- Province:
- British Columbia
- MLS® Number:
- R2981359
- Added On:
- Mar 24, 2025
- Listing Price:
- $575,000
- Taxes:
- $3,760
General Information
- Year Built:
- 1988
- Flr Area Fin - Total:
- 1088 ft2
- Floor Area Finish - Main Floor:
- 1088 ft2
- Tax Year:
- 2024
- Total Square Feet:
- 1088ft2
Additional Information
- Basement Area:
- 1
Other Information
- Site Influences:
- Air Conditioning, ClthWsh/Dryr/Frdg/Stve/DW
- Amenities:
- Carport; Single
VIP-Only Information
- Sign-Up or Log-in to view full listing details:
- Sign-Up / Log In





