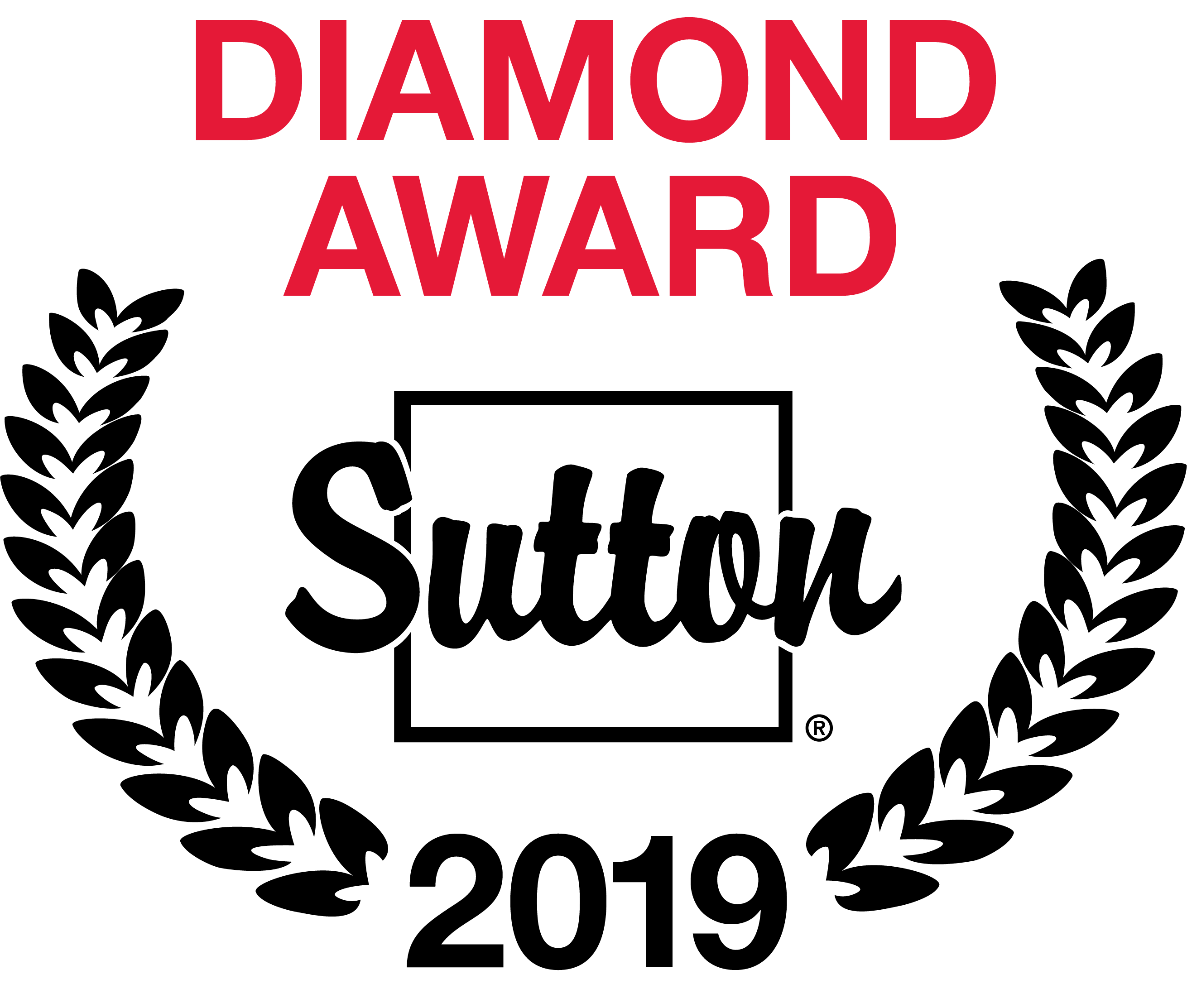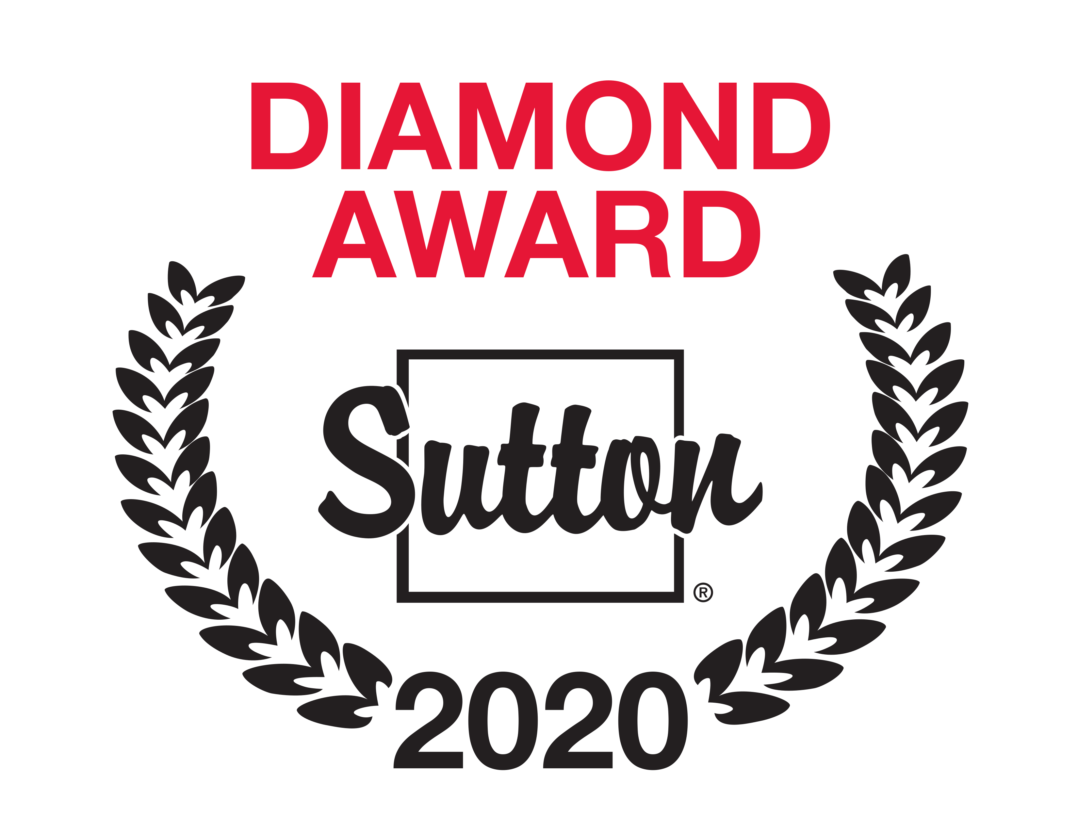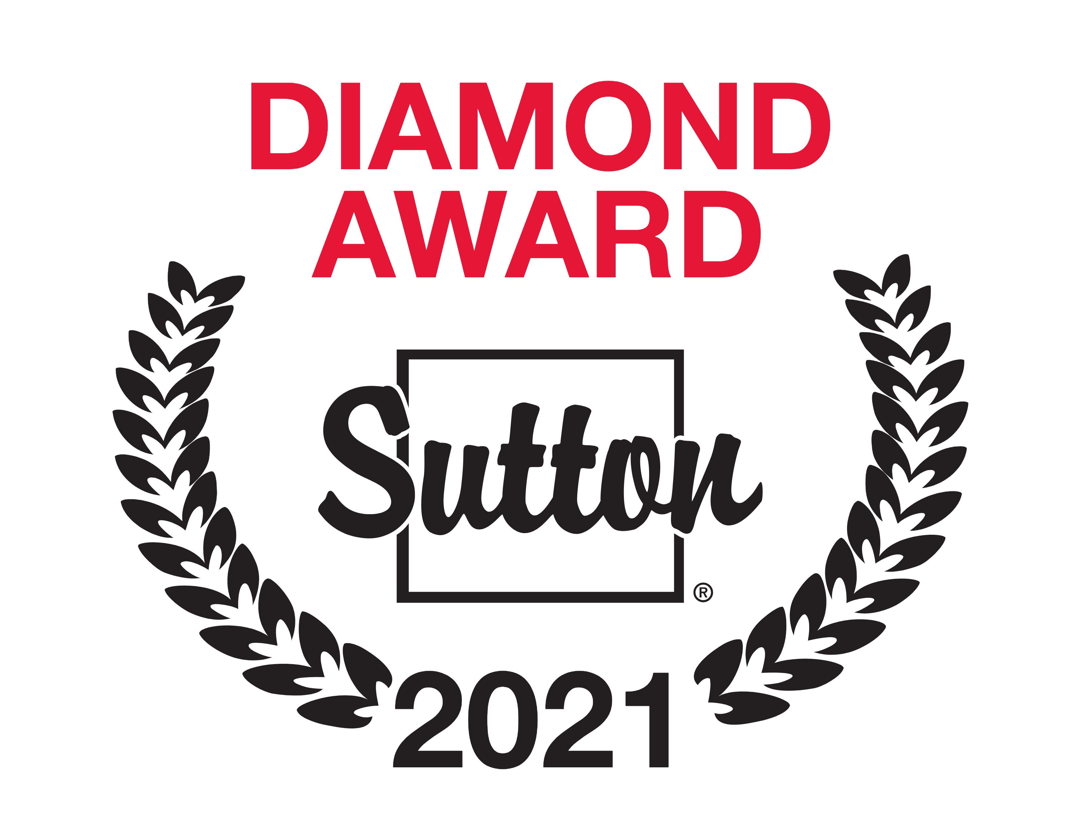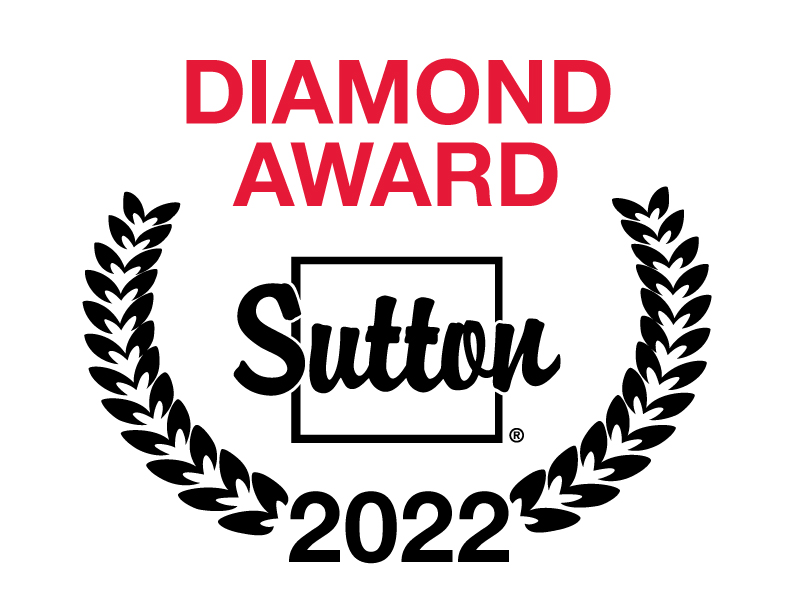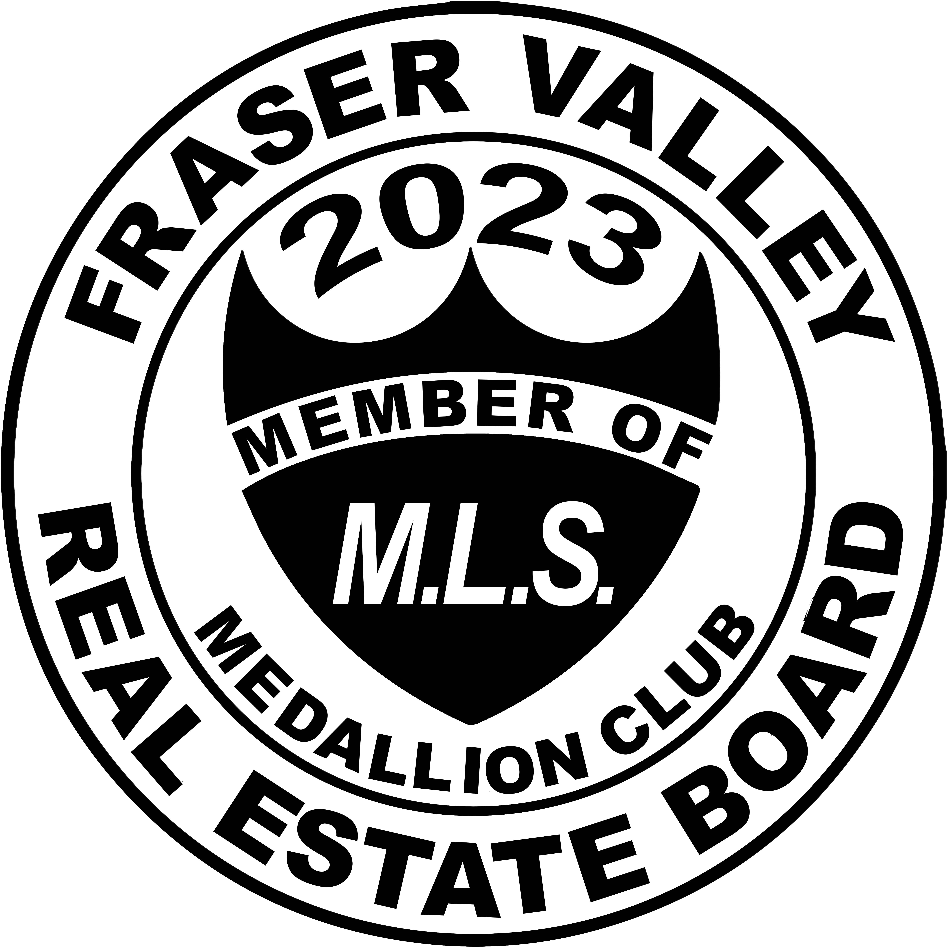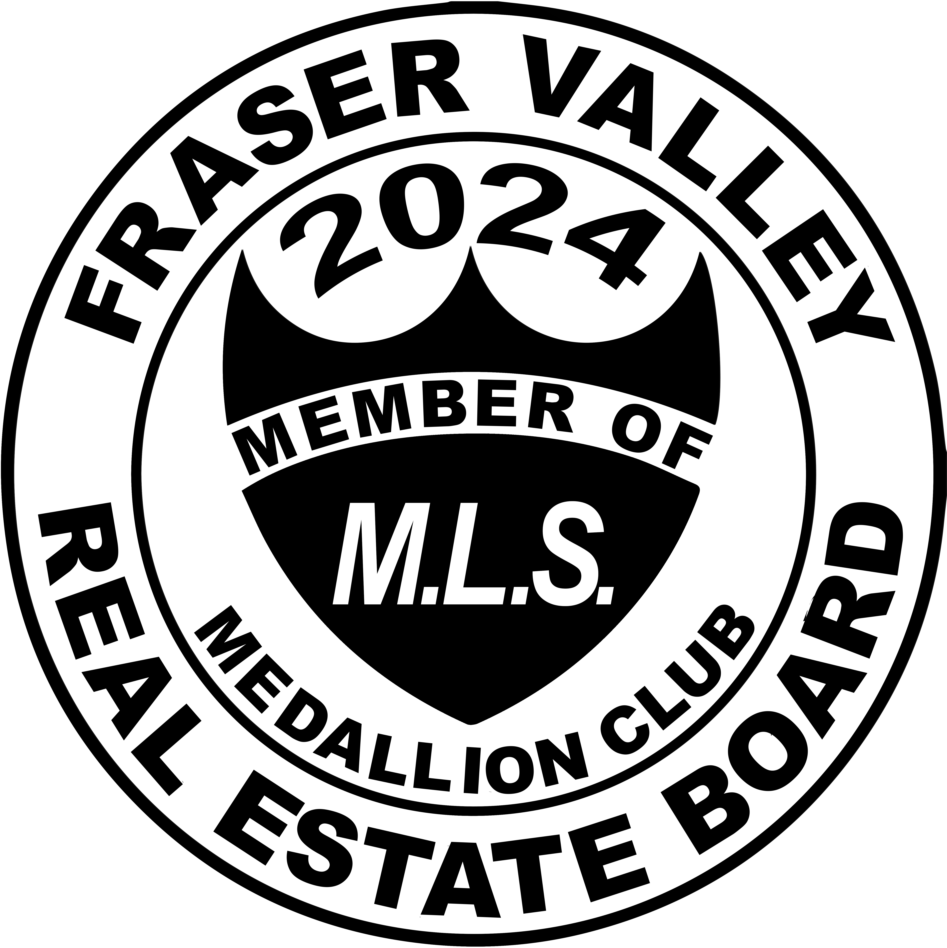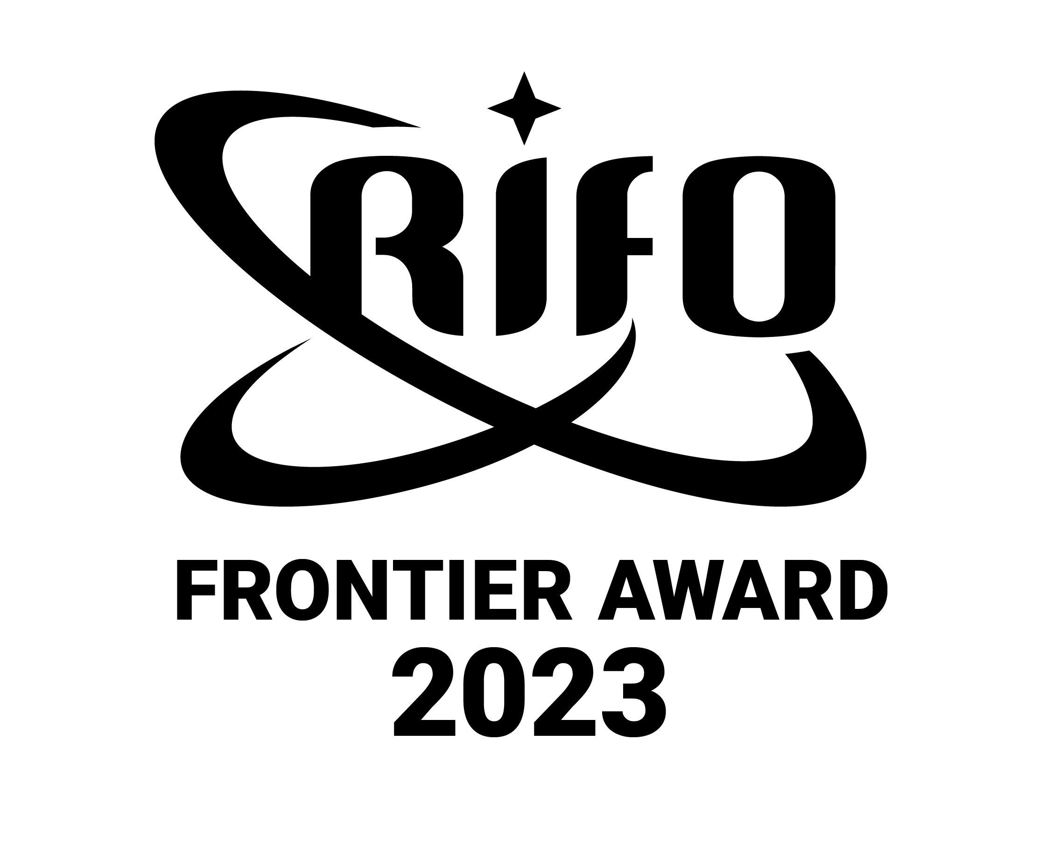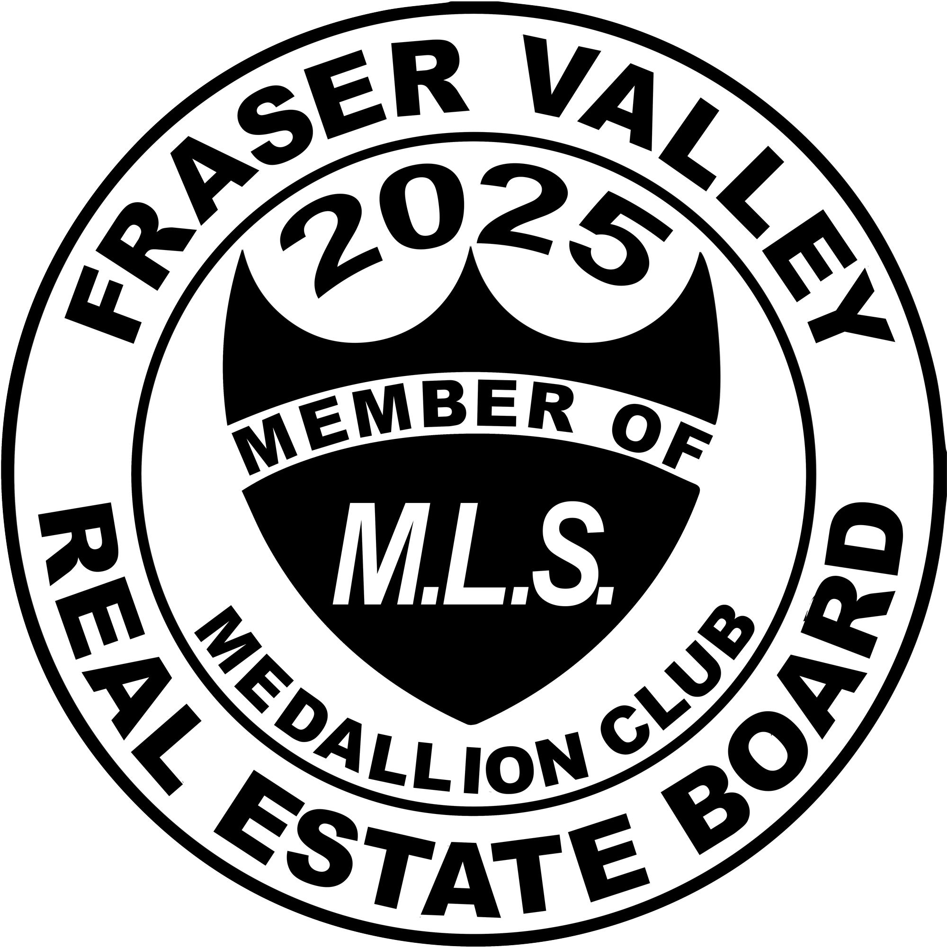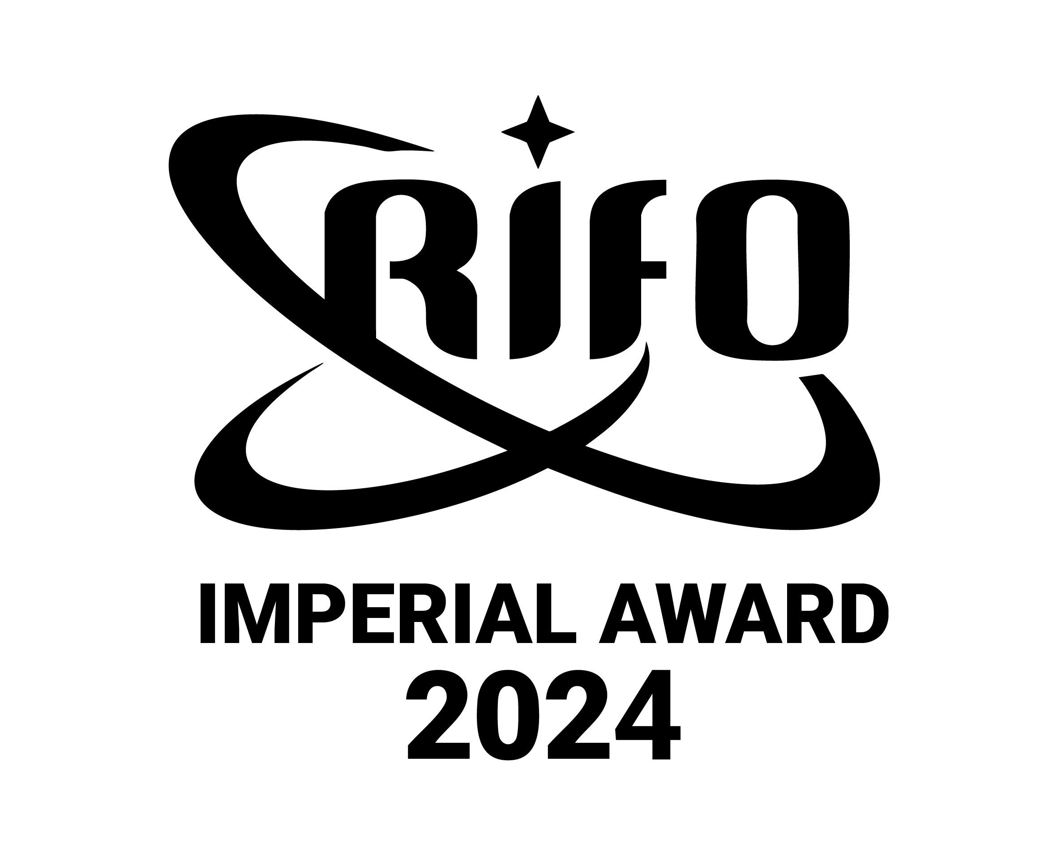Listing Details
For more information on this listing or other please contact me.
410 2632 Library Lane North Vancouver, British Columbia
**NEW PRICE!!** Welcome to this 1-bedroom, 1-bathroom gem, designed with a thoughtful open-concept layout that radiates warmth and elegance. With 9-foot ceilings and a beautifully spacious kitchen featuring sleek stainless steel high-end appliances, an abundance of cabinetry, and a stunning stone centre island, it?s perfect for both entertaining guests or enjoying meals. Private, south-facing balcony. The community offers wonderful amenities, including a fully-equipped gym, a dog wash station, and a convenient bike room. Just a short stroll to the vibrant Lynn Valley Town Centre, where you?ll find delightful restaurants, boutique shopping, parks, and breathtaking biking and hiking trails.**OPEN HOUSE, SAT. MAY 17, 2-4PM**
Listing Information
- Prop. Type:
- Apartment/Condo
- Status:
- Active
- Condo/HOA Fee:
- $338.85
- City:
- North Vancouver
- Bedrooms:
- 1
- Full Bathrooms:
- 1
- Neighborhood:
- Lynn Valley
- Area:
- North Vancouver
- Province:
- British Columbia
- MLS® Number:
- R2984382
- Added On:
- Apr 01, 2025
- Listing Price:
- $699,900
- Taxes:
- $3,733
General Information
- Year Built:
- 2019
- Flr Area Fin - Total:
- 697 ft2
- Floor Area Finish - Main Floor:
- 697 ft2
- Tax Year:
- 2024
- Total Square Feet:
- 697ft2
Other Information
- Site Influences:
- ClthWsh/Dryr/Frdg/Stve/DW, Microwave
- Amenities:
- Garage Underbuilding
VIP-Only Information
- Sign-Up or Log-in to view full listing details:
- Sign-Up / Log In




