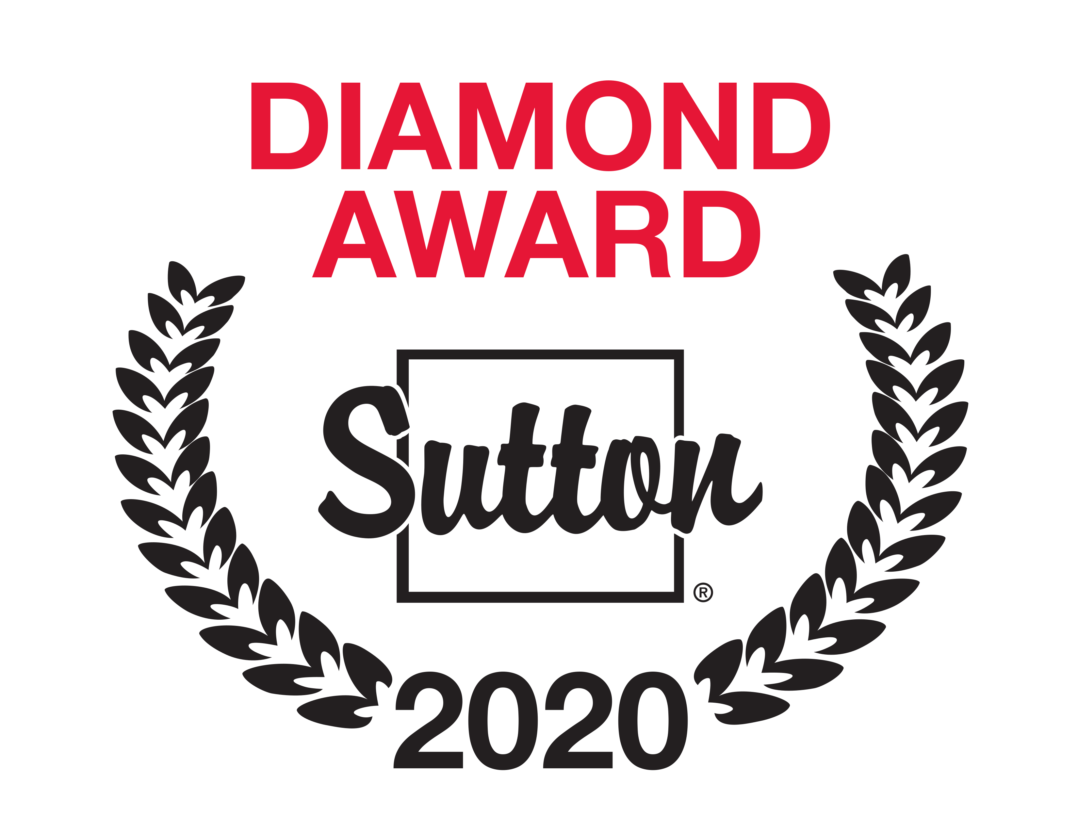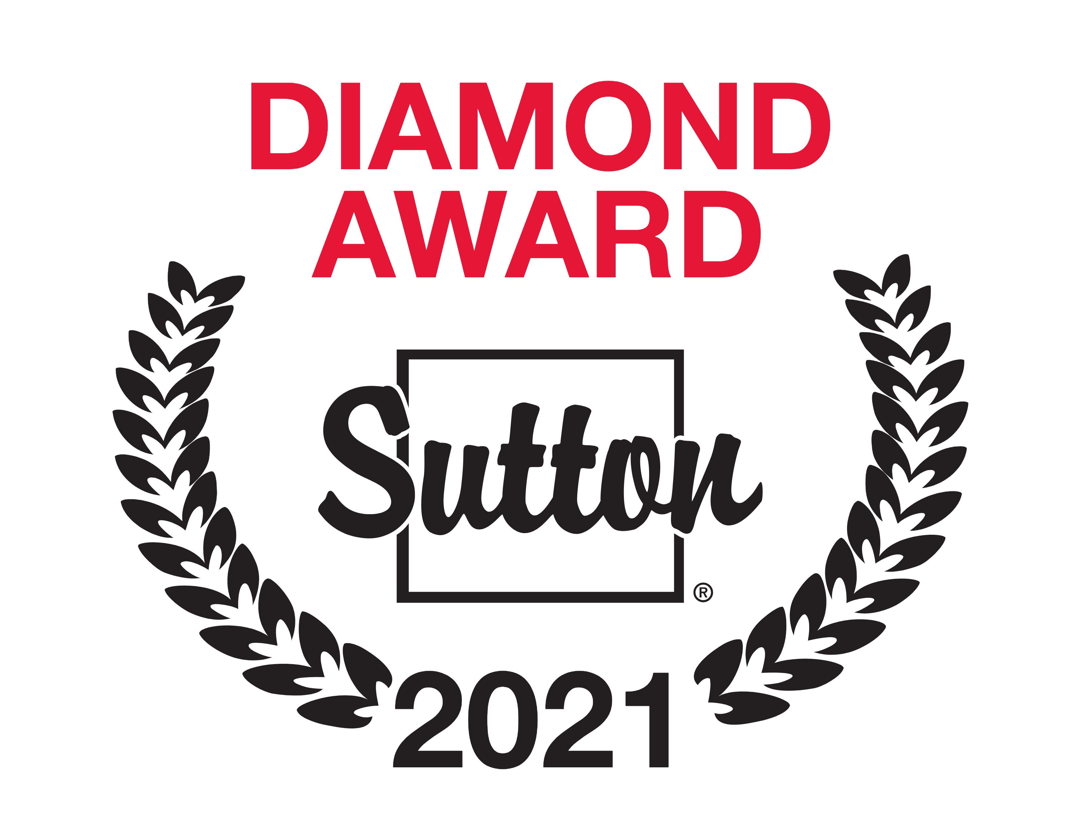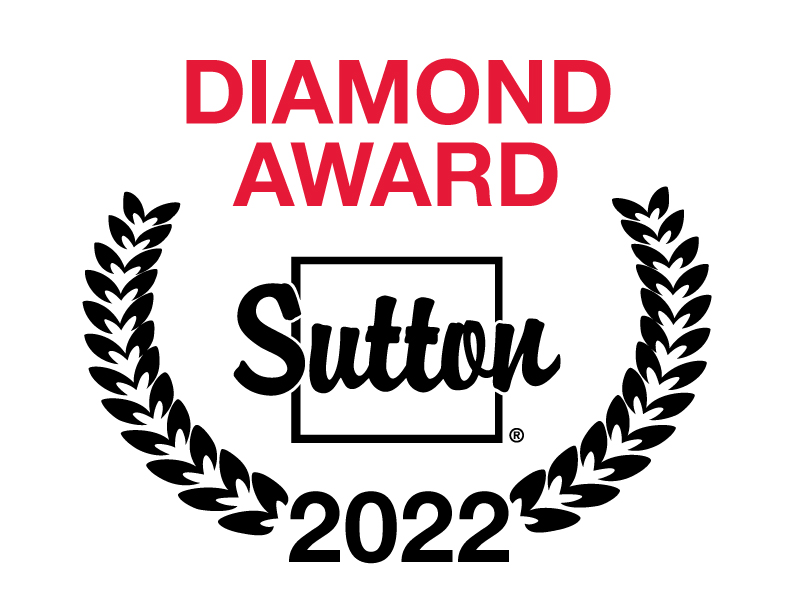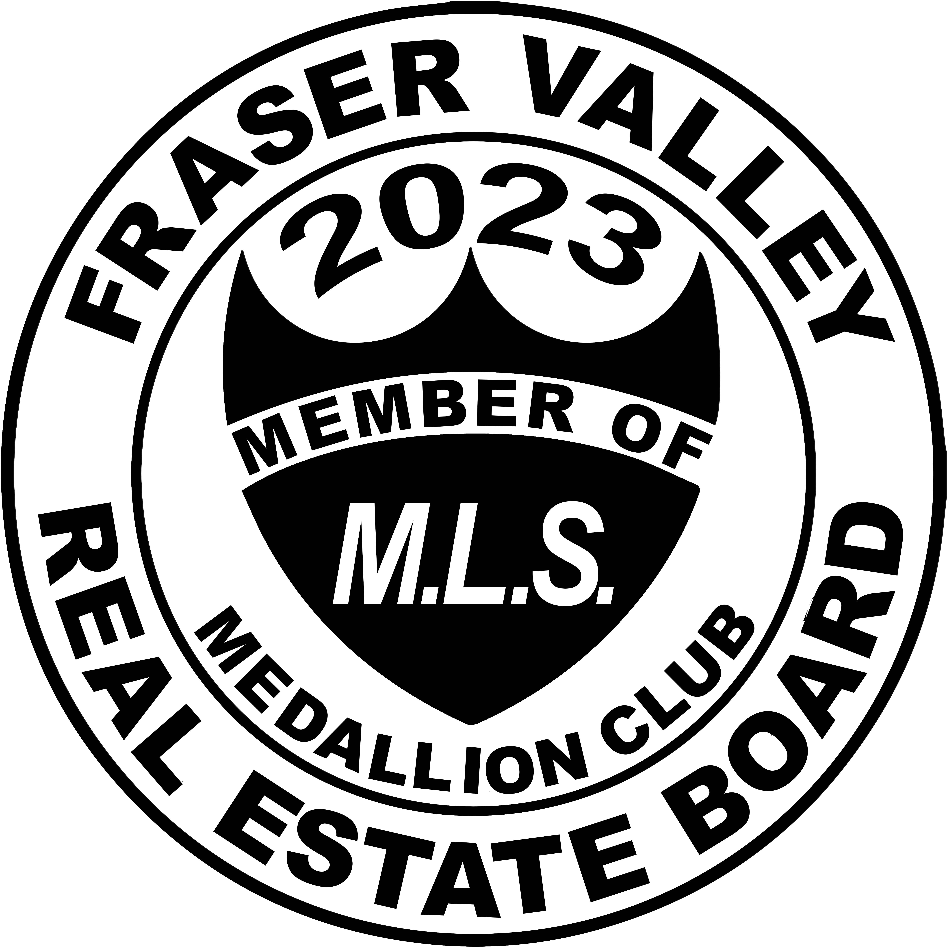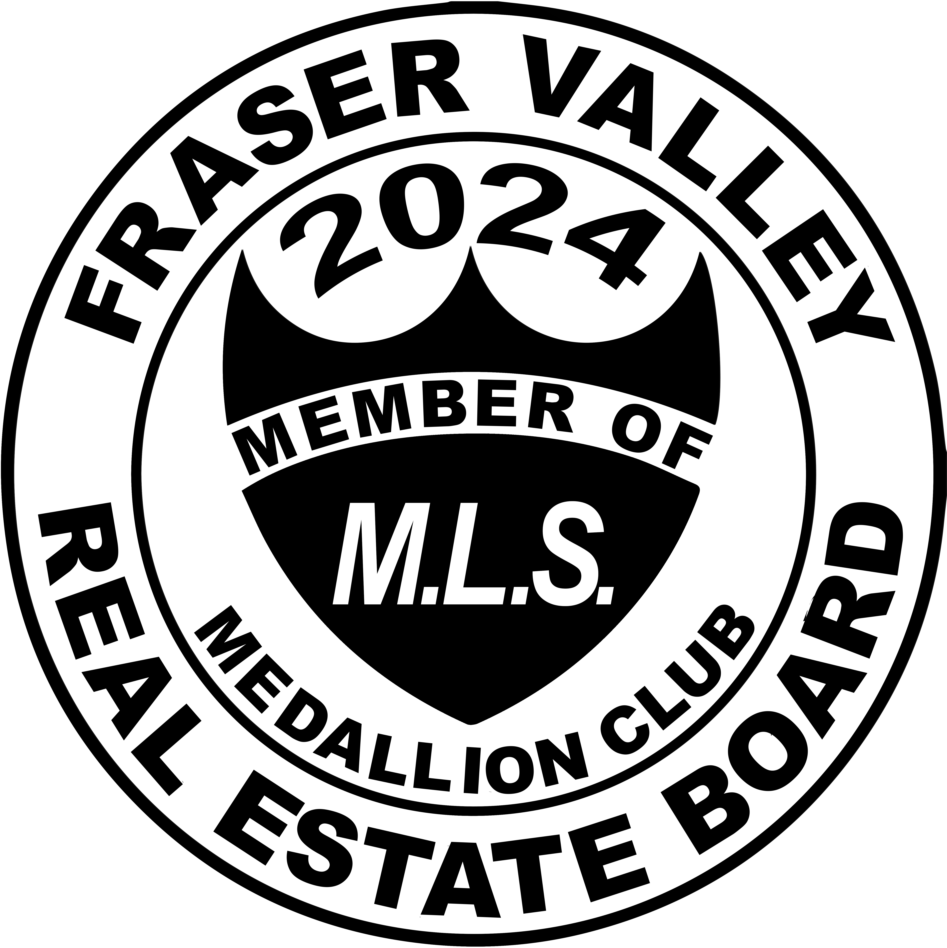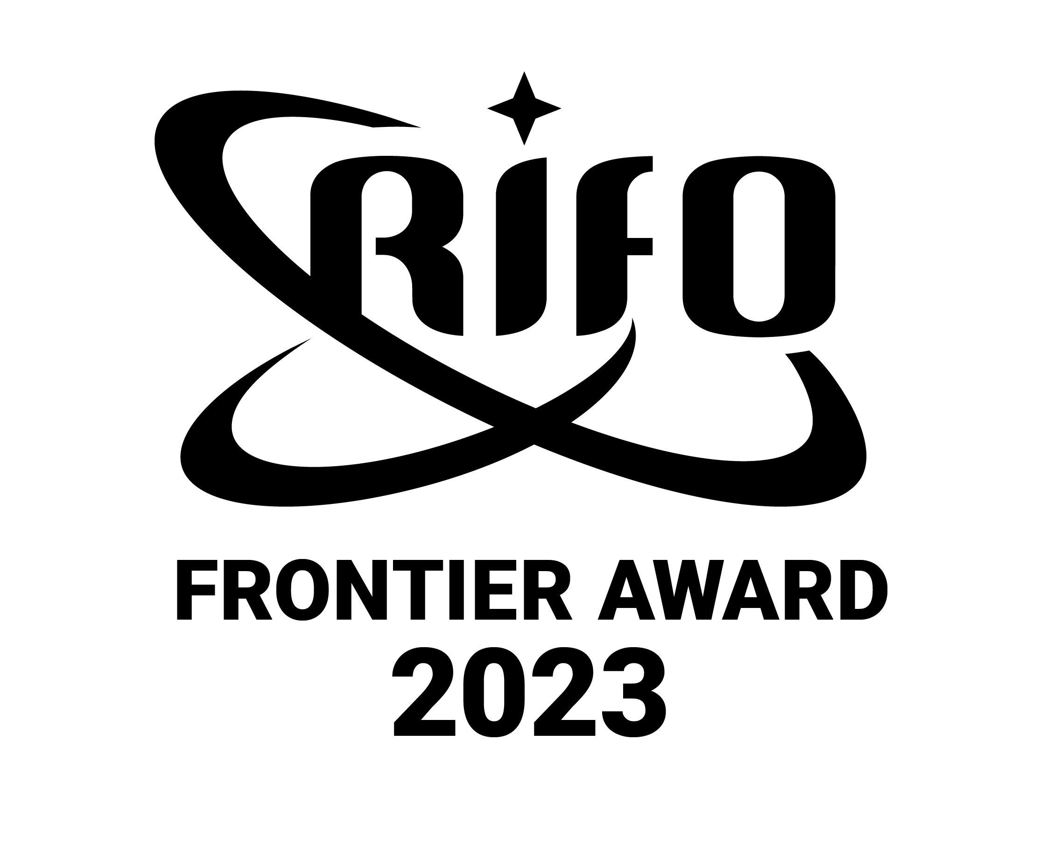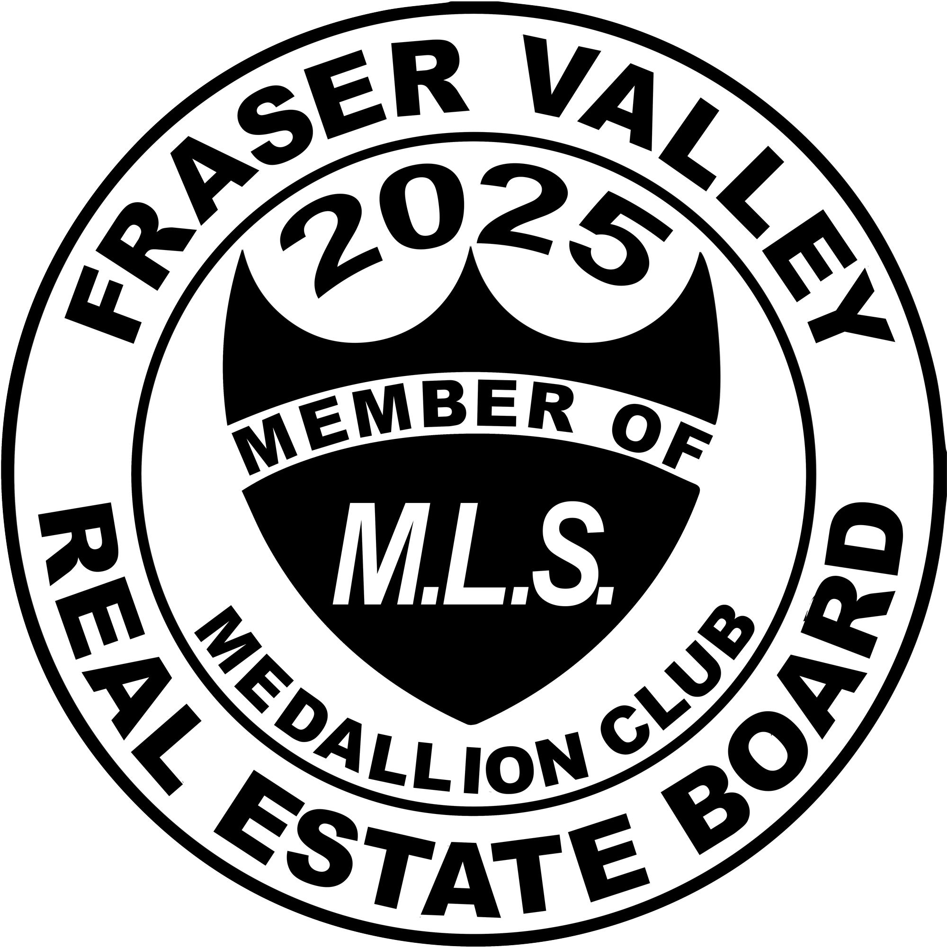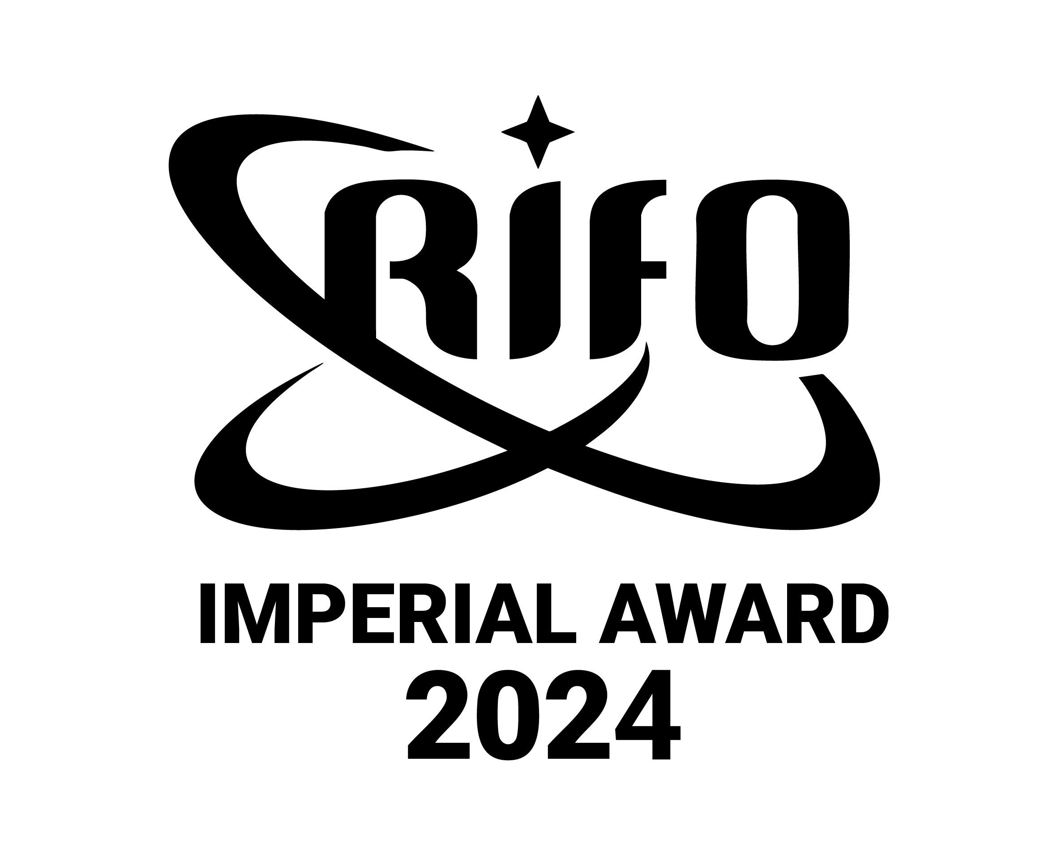Listing Details
For more information on this listing or other please contact me.
12483 Powell Street Mission, British Columbia
Experience scenic living in this luxurious 7-bedroom, 4-bath estate on 2.84 private acres in Stave Falls, Mission. Built in 2010, this 4,723 sq/ft home showcases quality craftsmanship including a gated entry, radiant in-floor heating, air conditioning, water purification, large windows, and soaring 11-ft ceilings in the great room and dining area. The walkout basement features 2 bedrooms, a second laundry, and a roughed-in kitchen?ideal for extended family or guests. A 300 sq/ft powered shed offers flexible space for storage or creative use. Zoning allows for a permitted carriage or garden house, adding future potential. Ample parking for RVs and boats. Enjoy peaceful forest surroundings and easy access to Rolley, Whonnock, and Hayward Lakes.
Listing Information
- Prop. Type:
- Single Family Residence
- Status:
- Active
- City:
- Mission
- Bedrooms:
- 7
- Full Bathrooms:
- 4
- Neighborhood:
- Stave Falls
- Area:
- Mission
- Province:
- British Columbia
- MLS® Number:
- R2993303
- Listing Price:
- $2,399,900
- Taxes:
- $7,403
General Information
- Year Built:
- 2010
- Lot Size (sqft):
- 123710.0 ft2
- Total Square Feet:
- 4723ft2
VIP-Only Information
- Sign-Up or Log-in to view full listing details:
- Sign-Up / Log In





