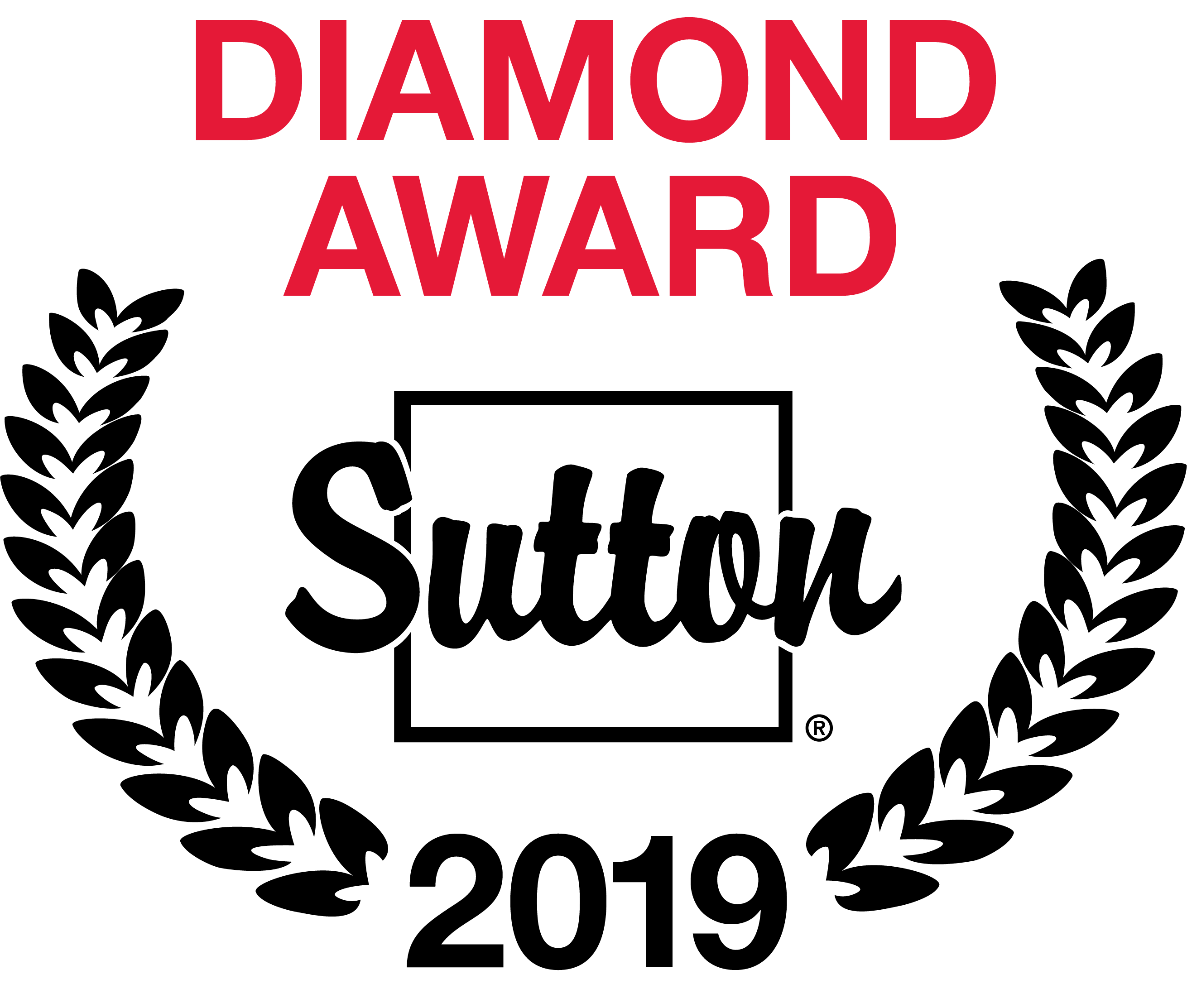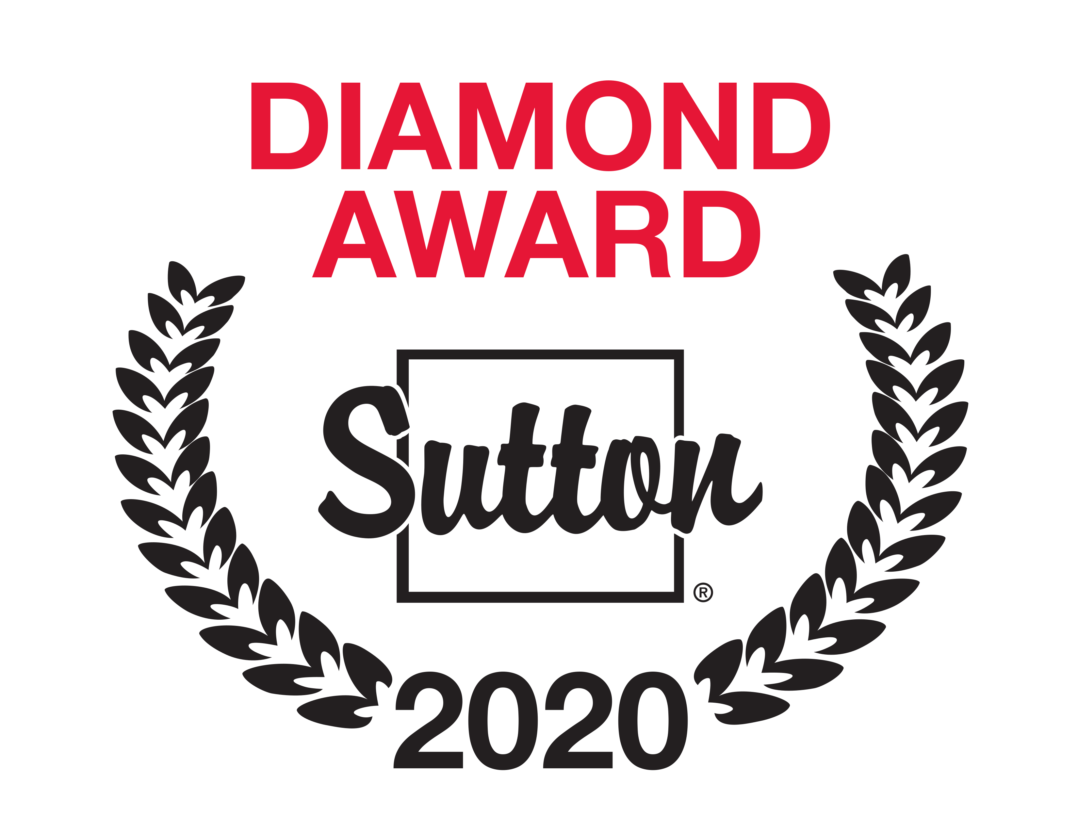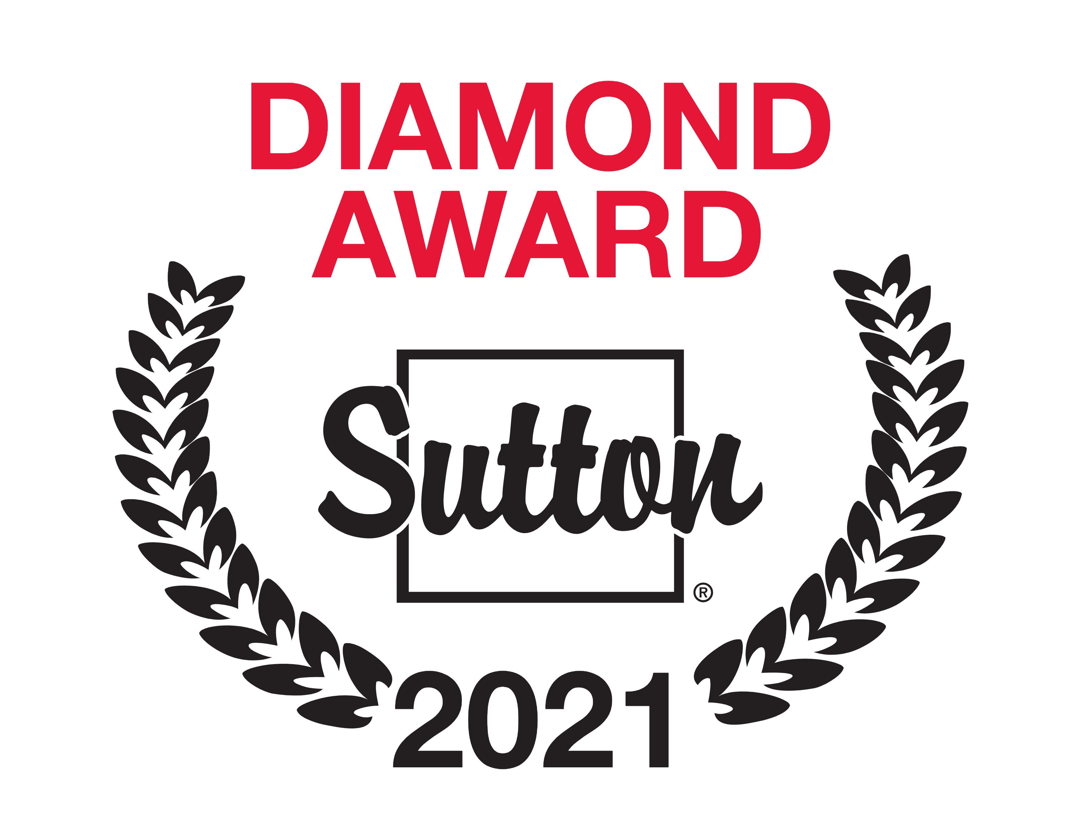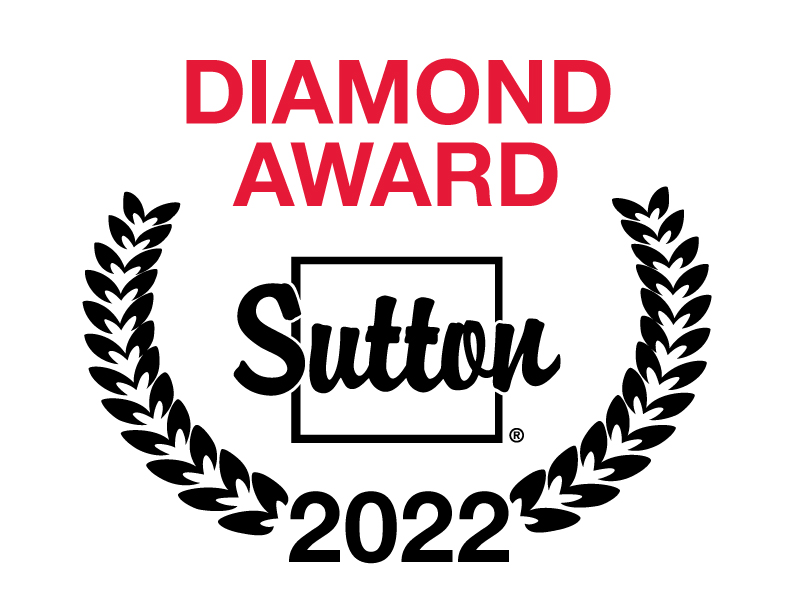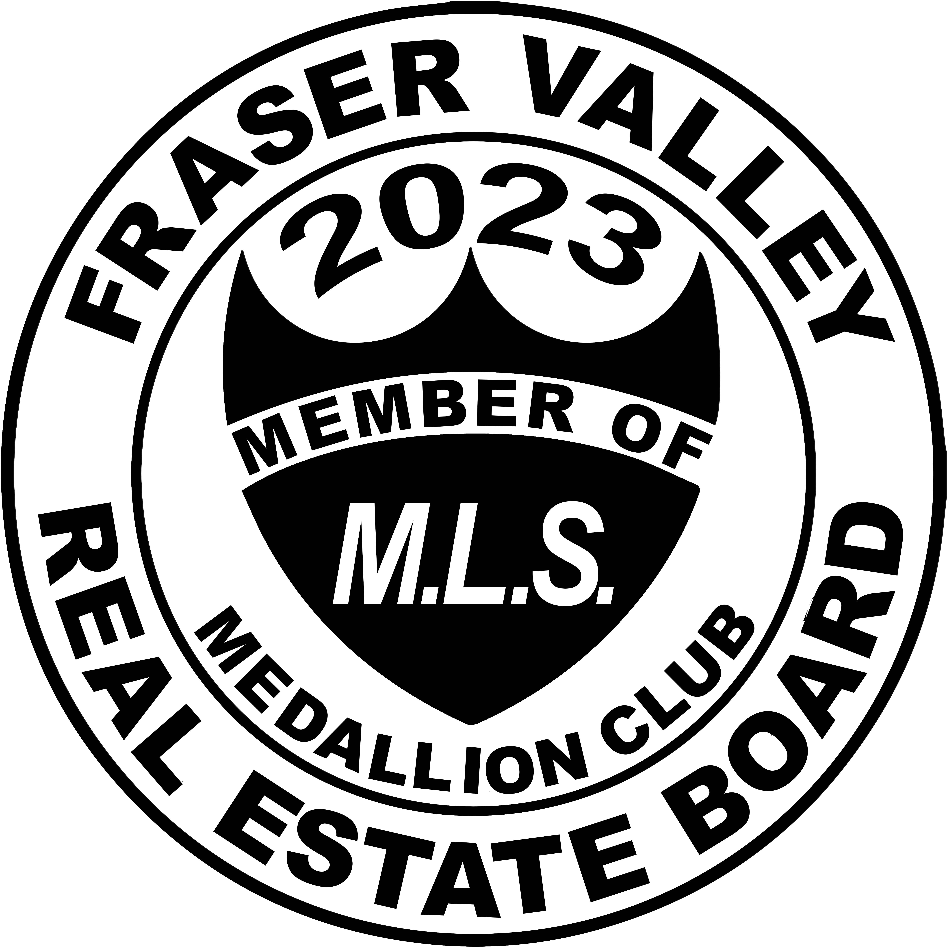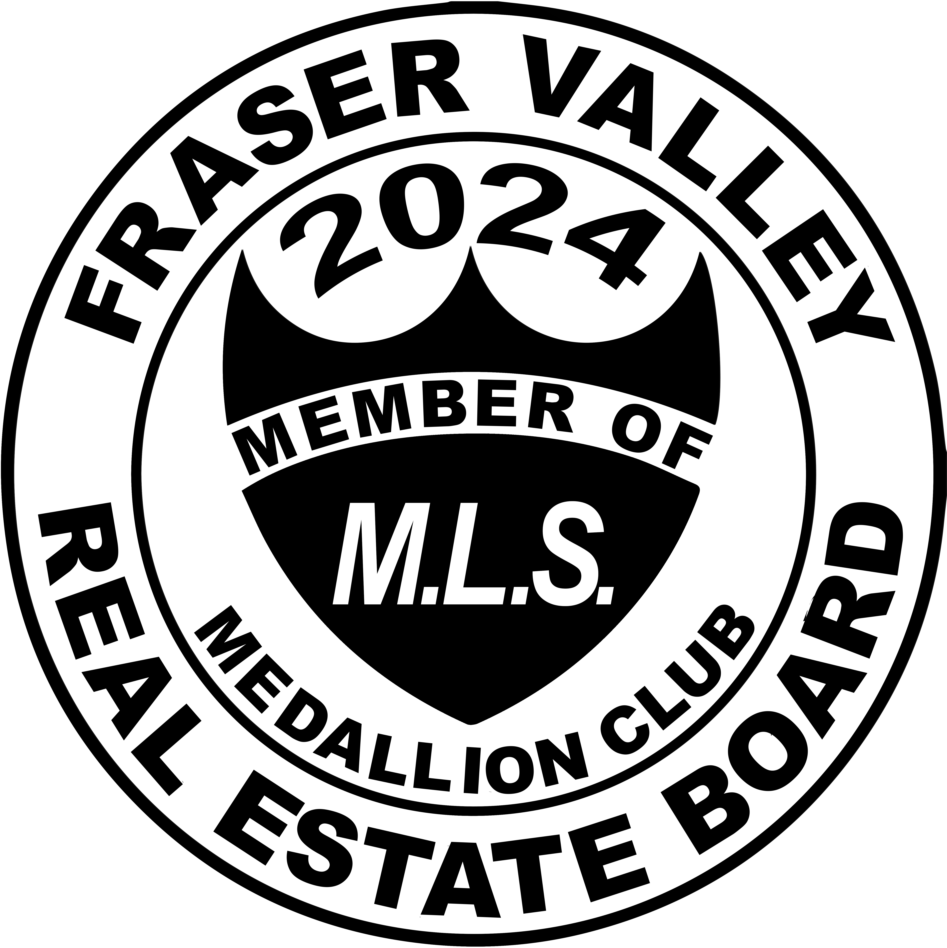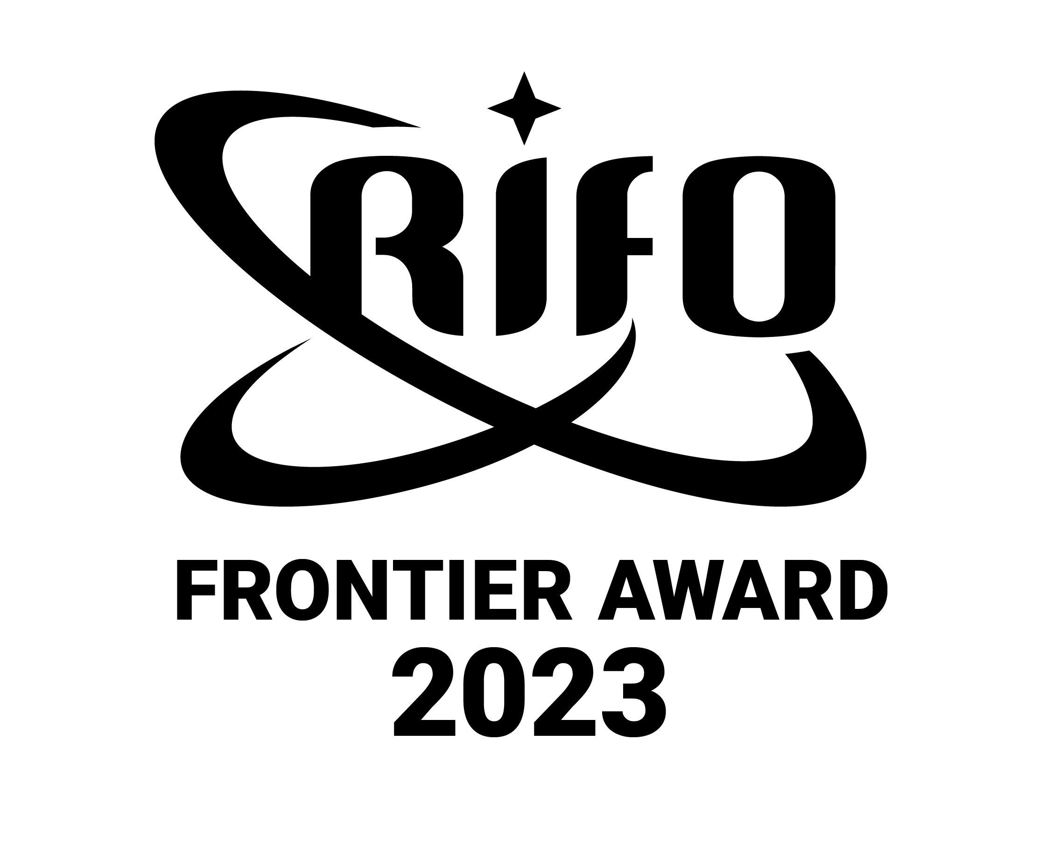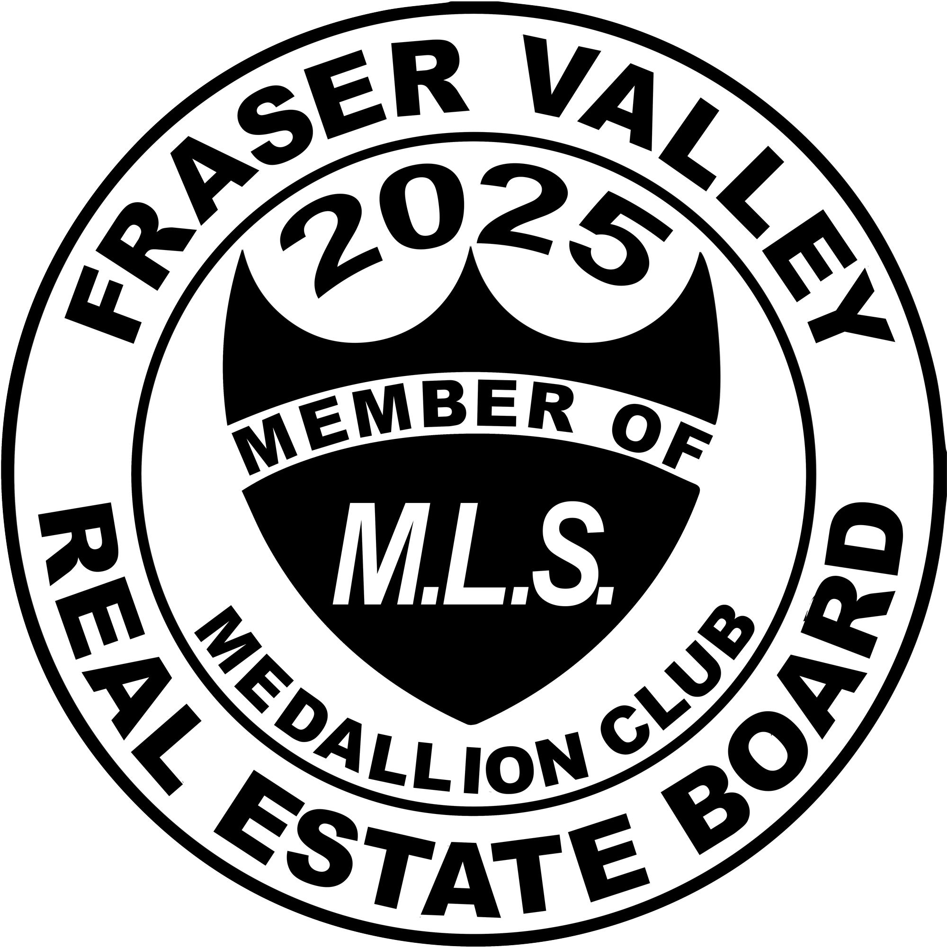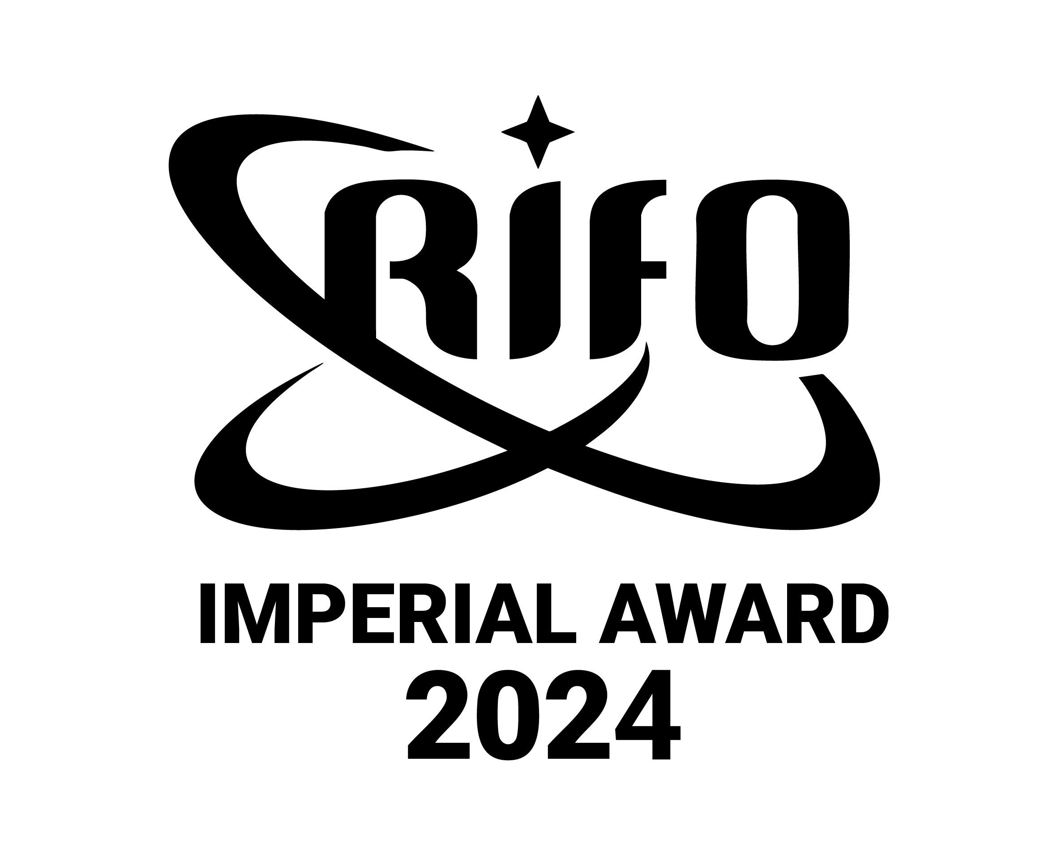Listing Details
For more information on this listing or other please contact me.
23622 108 Loop Maple Ridge, British Columbia
Ideal home for a large family with 4 bedrooms up AND a HUGE games room/5th bedroom over the garage. Traditional plan featuring a formal living/dining room leading to a sunny solarium. The spacious kitchen has a large island with brekkie bar, a sunny, eating area & is open to the family room with doors to a large entertainment size deck. Flex/office on this level plus a laundry room leading to double garage. Bedrooms are large & with the bonus of the massive games room, there are plenty of options for all the kids. The primary ensuite has a jetted soaker tub & separate shower plus dual basins. Outside the yard is a private & zen oasis with pond & tiered garden areas as well as a fire pit seating area. Fabulous location close to Planet Ice, Schools & transit.
Listing Information
- Prop. Type:
- Single Family Residence
- Status:
- Active
- City:
- Maple Ridge
- Bedrooms:
- 4
- Full Bathrooms:
- 3
- Neighborhood:
- Albion
- Area:
- Maple Ridge
- Province:
- British Columbia
- MLS® Number:
- R2998897
- Listing Price:
- $1,249,900
- Taxes:
- $6,508
General Information
- Year Built:
- 1991
- Lot Size (sqft):
- 8994.0 ft2
- Total Square Feet:
- 2952ft2
VIP-Only Information
- Sign-Up or Log-in to view full listing details:
- Sign-Up / Log In




